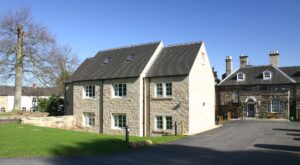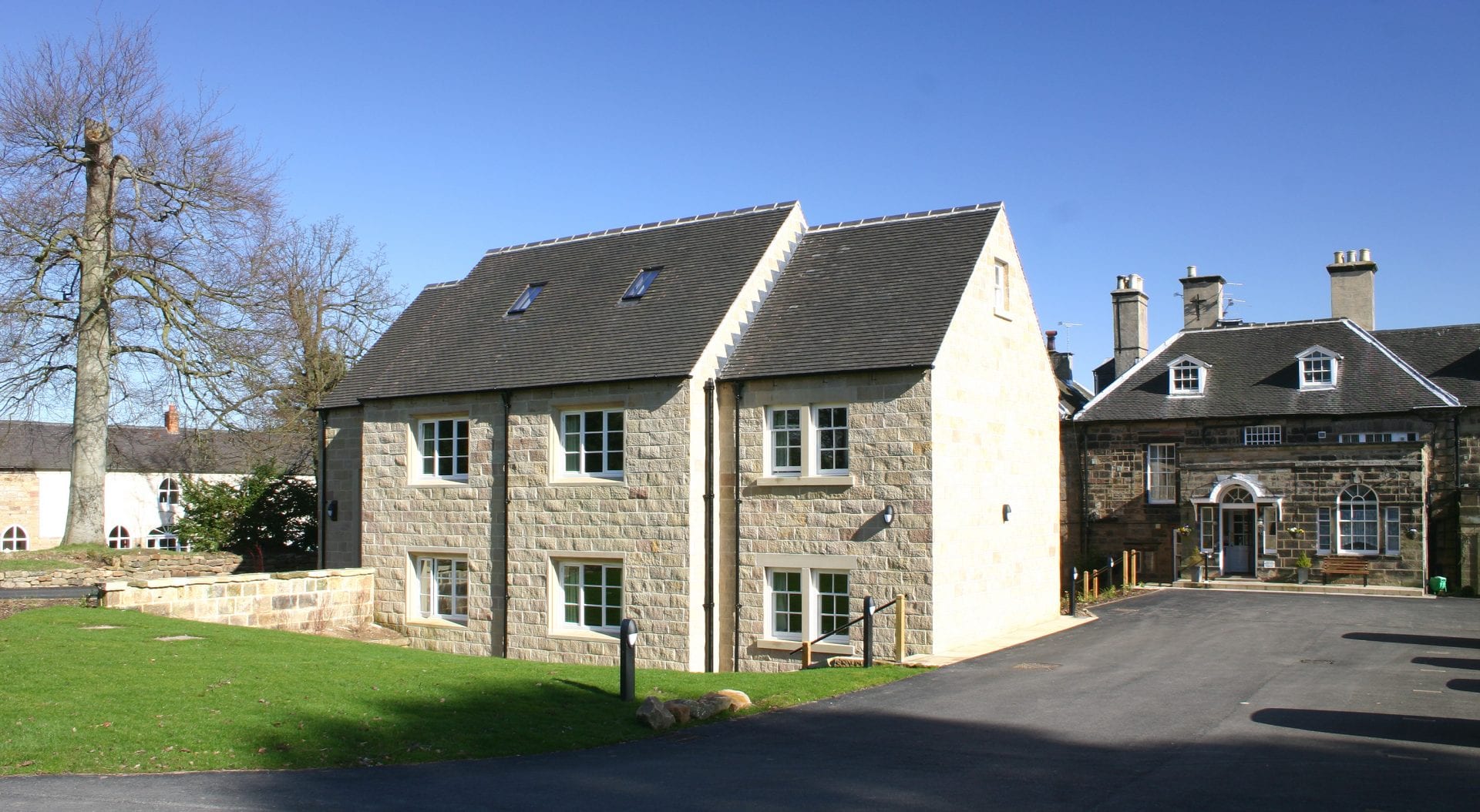Slimline Heritage Windows fitted to Holbook Hall in Derbyshire

A very successful project
New and old Heritage Windows side by side
Completed in 2011, the extension at Holbrook Hall, Derbyshire has been a considerable success. The extension was fully designed and project managed by Darren Mayner BAHons BArch ARB, Principal Architect at Darren Mayner Architecture and Gowercroft worked closely with Darren to design and deliver highly specialist windows. The combination of sliding sash and casement windows were designed to satisfy planning constraints whilst also offering high functionality. Here, Darren explains how the extension was taken from vision to reality.
“When I designed the recently completed extension to Holbrook Hall, a Grade II* listed building, I knew that bespoke timber windows would be required. I designed two types of window for this project: flush casement and counter balanced sliding sash. Both types were designed to match the details of existing windows and required very thin glazing bars.
The original windows in this residential care home are all single-glazed and the Planning Authority imposed a standard condition on the Planning Consent that all the new windows should also be single-glazed, arguing that visible spacer bars and double reflections in double-glazed units would detract from the character of the listed building. Many of the original windows have unsightly secondary glazing to reduce heat loss and drafts but this was not the best option for the new extension!
I was aware that slim double-glazing units were available from specialist suppliers, which could be glazed into narrow glazing bars. I was also aware of a treated timber product called Accoya, which offered a longer life for sustainably sourced softwood than standard chemical treatments.
I found that Gowercroft offered both the slim double-glazing and Accoya timber products that I required for this project and when I contacted them Andy was happy to give me a guided tour of their small factory, still in Wirksworth at the time. He then provided quotes for different materials: softwood, hardwood and Accoya. The work I saw was of a high standard and they were friendly and helpful. It seems to be run like a small family business with customer care being a high priority!
Once appointed to make the windows, Andy provided samples of the various timber profiles required for each window type, working from my scale drawings, and supplied a fully finished window sample for approval by the Conservation Officer. At my request, this sample was glazed partly with single-glazing and partly with slim double-glazing and was very helpful in convincing the Conservation Officer to remove the single-glazing planning condition as no discernible difference could be seen between the two glazing types.
Gowercroft also helpfully provided alternative options for the ironmongery, sourcing special components and obtaining samples for approval.
The double-glazed windows were all factory finished and fitted by Gowercroft to the satisfaction of myself, my client at Holbrook Hall and the Conservation Officer at Amber Valley Borough Council.”
Heritage windows built for compliance
Darren Mayner is a versatile, award winning architect with more than 20 years experience and provides a dedicated, personal service from feasibility to completion for many types of building. He has a record of success in gaining planning consents for alterations and extensions to listed and historic buildings and also for sensitive developments in conservation areas.
Gowercroft take innovative materials and produce high quality specialist joinery. The ability to match existing profiles and offer traditional mouldings ensures that we can work to meet all planning constraints on listed buildings or within conservation areas.

