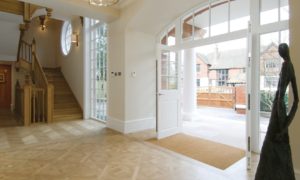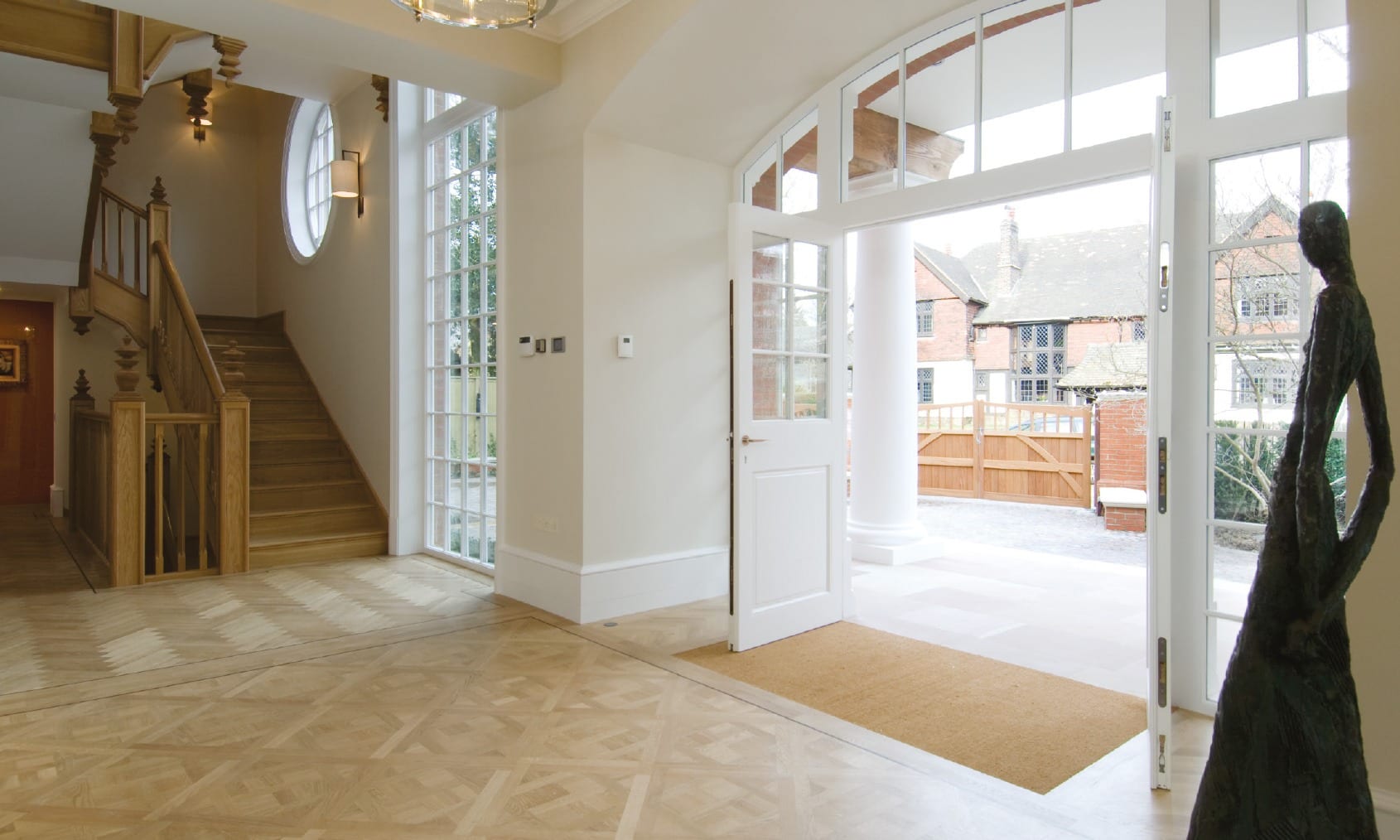A classic hardwood window installation in Highgate, London

High quality joinery
Gowercroft Joinery supplied and installed high quality joinery products throughout this renovation project in Highgate, London. A former home of Patrick Veira during his playing career at Arsenal, this property was purchased and redeveloped by WillowAcre Investments & Developments Ltd. This was a single residence in one of London’s most sought after locations.
The project began with a virtual demolition of the existing house, leaving only the front facade. The ensuing 10,950 sq ft development was created with the intention of building the quintessential family home. It was designed with a traditional style, but with many of the modern features required in a high quality family home. Barry Glantz, owner and Director of WillowAcre, contacted Gowercroft to complete the high quality internal and external joinery package for the home.
We have been using Gowercroft for years and have always found them to have a high standard of quality and professionalism often lacking in British manufacturing companies.
Barry Glantz, WillowAcre Investments & Developments Ltd.
The most impressive joinery element of the project was the staircase. It stretched over four floors and was designed to mimic the staircase from Geri Halliwell’s (the former Spice Girl and UN Ambassador) property. It was constructed from dark stained Oak. The architect had also designed the staircase to include 46 extravagant, indexed square newel caps; these would be constructed in sections and then located using a central dowel.
The front porch was finished off with 600mm x 600mm Douglas Fir beams, which lay above the front entrance screen and featured similar moulding patterns to continue the theme on the front elevation.
The front entrance gates were constructed from an African hardwood, Iroko. This is a naturally oily timber species, which was finished with Danish oil to enhance the natural colour of the wood and increase its durability. Iroko is often used in external gates and furniture because it is toxic to a large number of insects; this obviously increases the service life of the products. The front gates were designed to work with the CAME entrance system desired at the property.
Gowercroft also provided much of the internal joinery for the house. This work included 56mm thick, solid doors with full multipoint locking system for the safe room, internal doors with special gaskets to maintain the temperature and humidity in the wine cellar, and doors throughout the house that slide into pockets in the walls for a seamless look. The client did not like the look of exposed hinges on closed mirrored doors, so we designed these to incorporate Tectus 3D hinges. These hinges are a very high specification version of a soss-hinge, and are fully adjustable for ease-of-fitting, but with all the features of a concealed hinge.
The whole project was completed within the three year timeframe originally proposed, and the total value of our work was roughly a quarter of a million pounds. On the back of this work, the house was included in a list of the most admired properties in London. It has also recently been resold with a list price of £15,560,000.00.
I would have no hesitation in recommending Gowercroft, a company that goes the extra mile and add value to any project.
Barry Glantz, WillowAcre Investments & Developments Ltd.
Watch a video of David describing how we planned, designed and manufactured the staircase.
If you have a project that you would like to discuss with us, then we’d welcome your phone call or email. We have a number of ongoing projects in the London-area and can often arrange site visits on relatively short notice to outline requirements.

