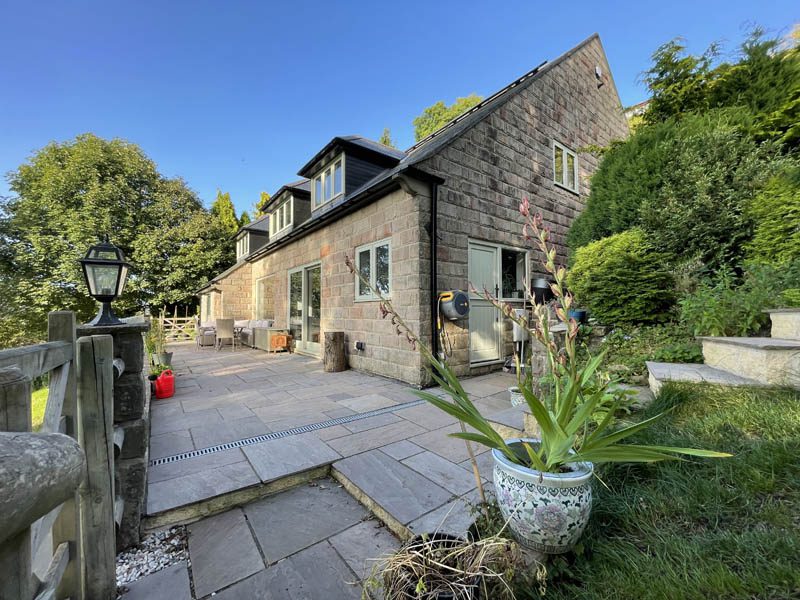
When Gowercroft was contacted by Robert Jones to manufacture and install timber windows and doors for his stone cottage in Matlock they were presented with an interesting challenge!
The 200 square metres 5-bedroom property, built into a hill overlooking the Derbyshire countryside, was three storeys at the front and just one storey at the rear, so what was effectively the ground floor patio was built high up on top of an integral garage.
When Robert bought the property, it had been neglected for years, so he was in the process of undertaking a complete refit with new electrics, new bathroom, stairs, carpets, replacement roof, new integral garage plus replacement doors and windows throughout.
“We wanted to give the house a facelift that would be in keeping with the local area. Where possible, we used high quality traditional materials that would last, such as English slate to replace the old concrete roof tiles, and we wanted to have large energy efficient timber windows and patio doors at the front to make the most of the lovely views. It was important to us that the materials were high quality and would stand the test of time,” said Robert.
Because the driveway was situated on a sharp bend with a 20% incline at the end of a long and winding country road, access was difficult, and the installation of the over-sized windows and doors would be particularly challenging.
“I spoke to a few window manufacturers about what we wanted to achieve, but whereas they tended to see problems, Gowercroft was unphased by the challenges and offered positive workaround solutions.”
Gowercroft manufactured and installed eleven traditional Hardwick flush casement windows, a Peveril lift and slide patio door, two floor to ceiling fixed light windows, an Accoya® front door and a timber Melbourne stable door at the side.
As the lift and slide patio doors door and glazed screens at the front of the house were approximately 6m x 2.1 square metres each, the glass specification had to be upgraded to 6mm thick to achieve the required strength. This made the overall weight of each unit approximately 200 kilos.
As the units were too big and heavy to be handled manually, particularly as the only way to get windows and doors up to the first-floor patio would have been by a narrow flight of steps to either side or a steep turfed hill, Gowercroft hired a specialist contractor with a telehandler to negotiate the steep drive and to winch the units into place. Extra staff were also brought onto the site to help.
“The job required a lot of teamwork as well as careful planning and timing to fit round the building work as the old windows were removed and the existing openings had to be enlarged,” said Robert.
During the course of the installation, patio paving slabs found to be blocking the opening of the original patio doors, had to be cut away, and the original door frame had to be moved to accommodate the new Accoya® front door. Window boards were provided for the new window openings.
“I really can’t praise the Gowercroft team enough. Nothing was too much trouble, and every obstacle and challenge was met with a positive ‘can-do” attitude,”
said Robert.
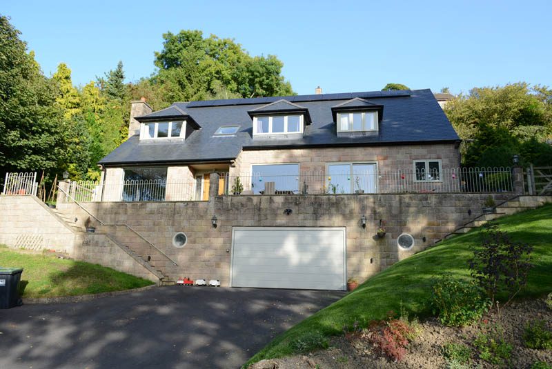
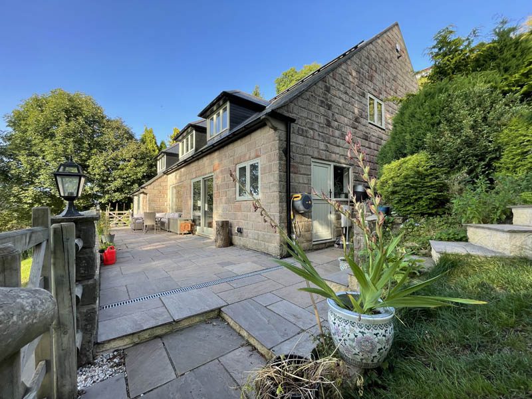
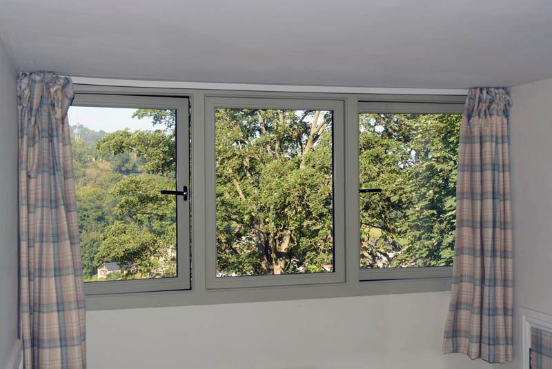
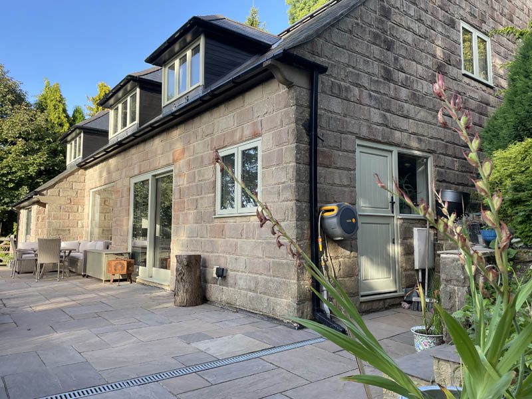
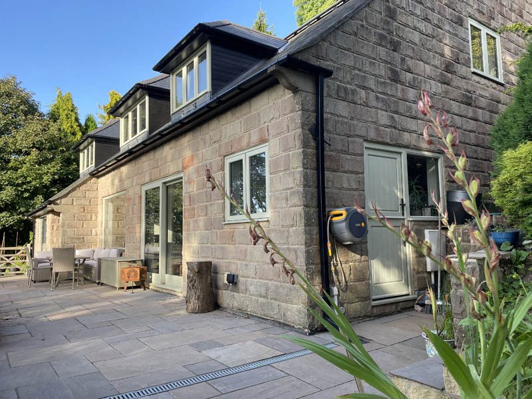
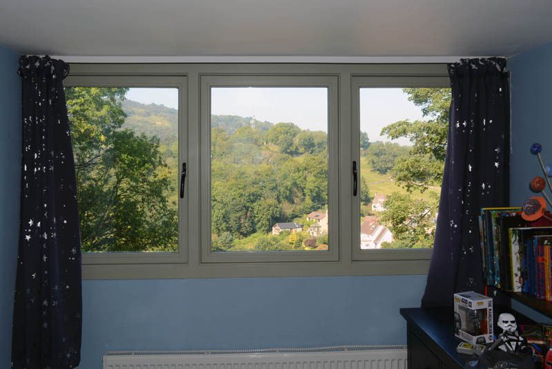
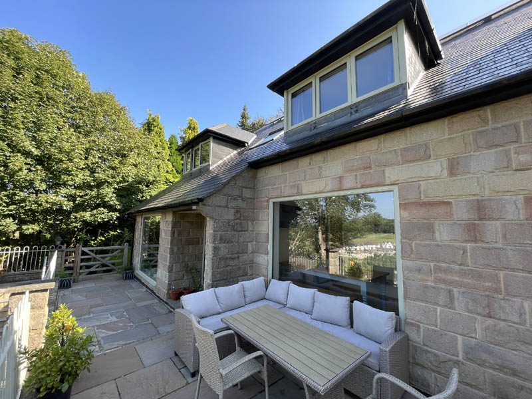
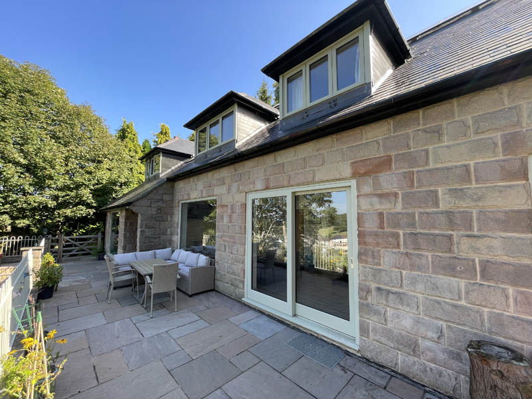
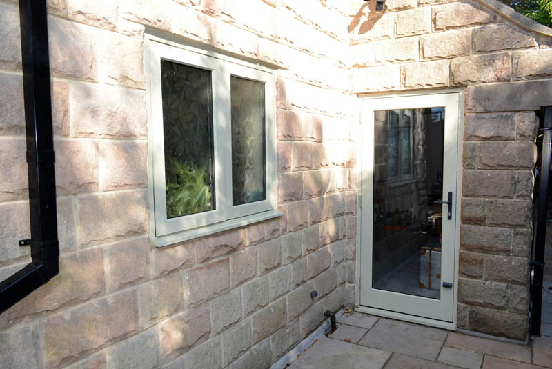
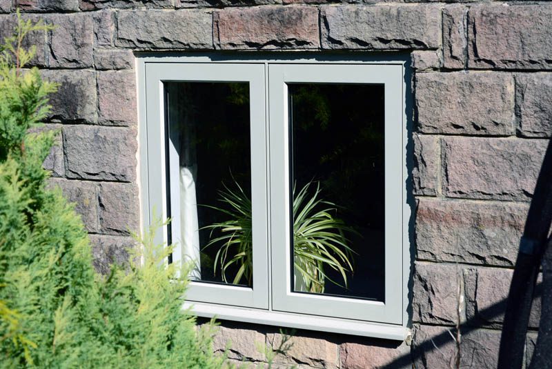
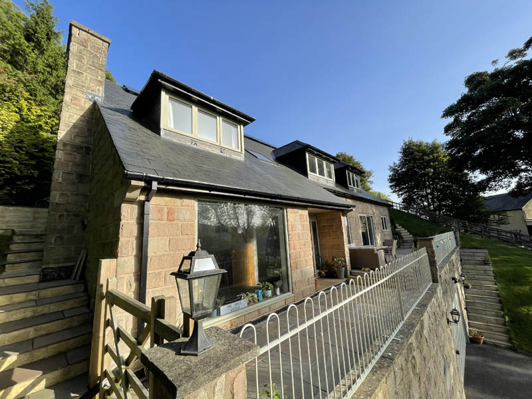
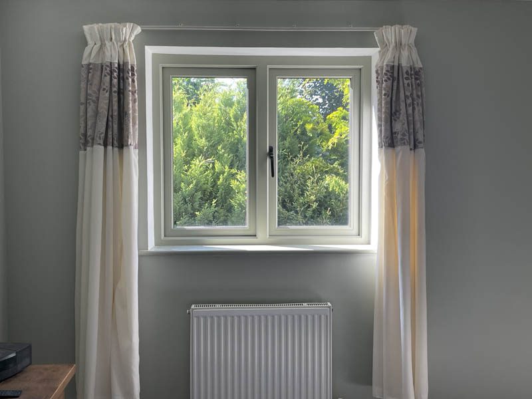
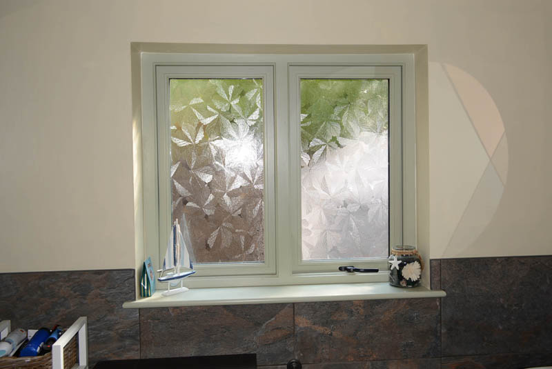
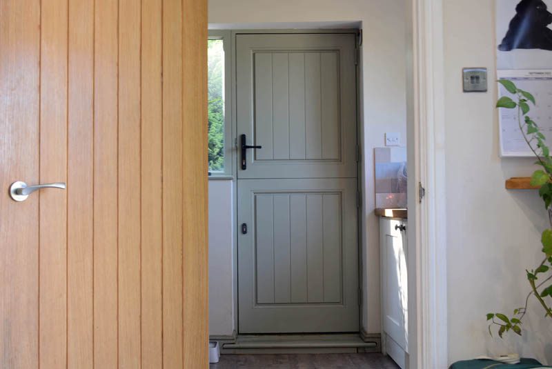
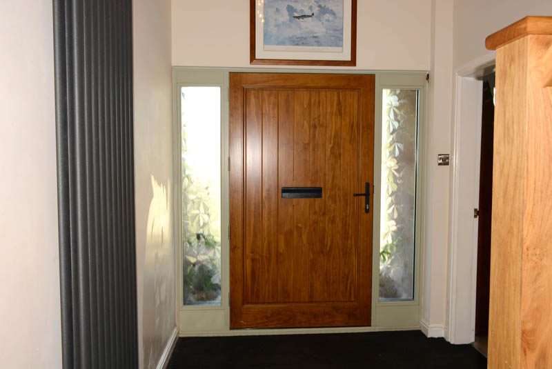
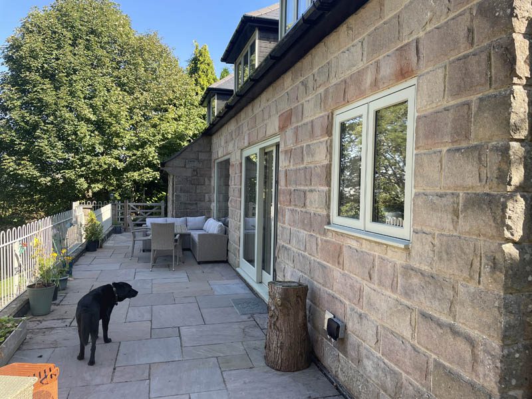
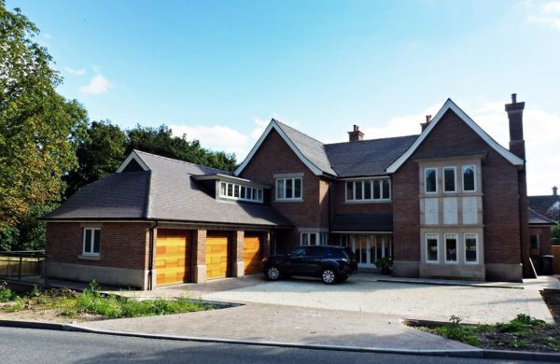
Experienced property developer Steph Snooks was adamant the Accoya windows and woodwork were the perfect solution for her magnificent renovation…
Read More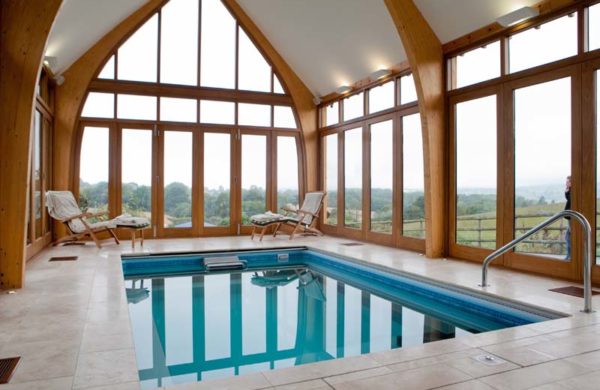
Bifolding Windows to create the feeling of space Bifold Windows were an excellent solution to improve this already wonderful home.…
Read More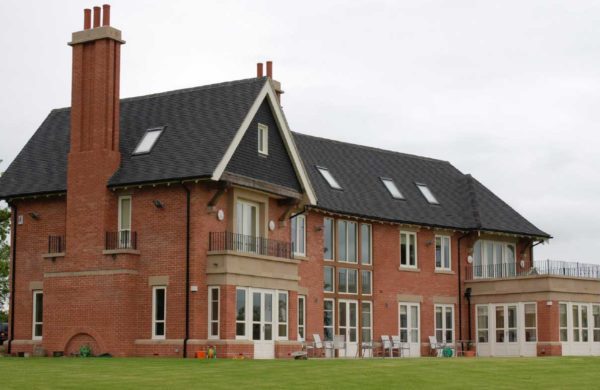
New Build family home in Derbyshire with extensive wooden windows and doors This large project features a wide range of…
Read More