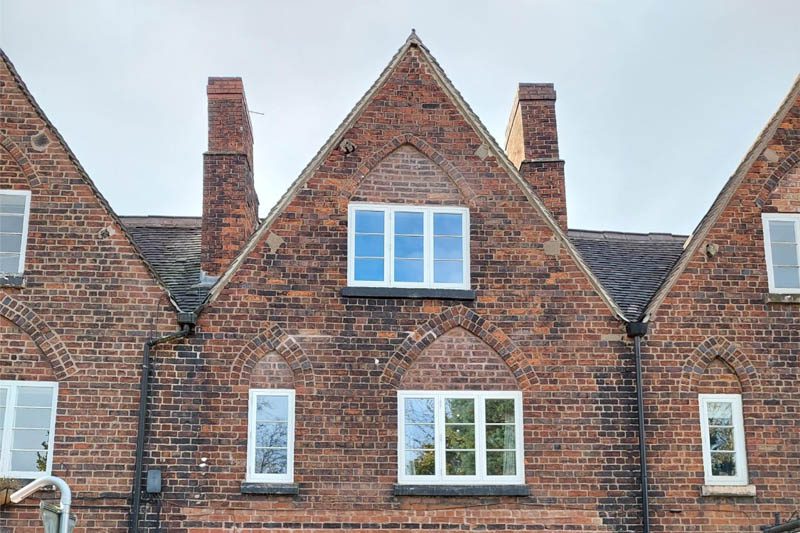
The William White Buildings are a well-known feature in the historic village of Audley in Staffordshire.
Situated on Church Street, the row of three storey Gothic-design buildings, linked by an archway to a smaller house was designed in 1855 by William White, a distinguished architect known for his Gothic revival architecture and church restorations.
Originally designed as a set of shops with an arched arcade, their red brick facades, with traditional bond patterns and bands of darker bricks, are made distinctive by the series of alternate narrow and wide pointed ground floor arches.
Over the years a bank, a greengrocer and a coffee shop have occupied the William White Buildings, but by the 1970s all the shops had undergone various alterations, and some had been converted to residential use.
When Robert Walker bought the middle Grade II listed property in 2006 as a four bedroomed family home, it was badly in need of restoration, with stairs that were rickety, floorboards and windows that were badly degraded and a damp-proof course and airbricks also needed to be installed.
“We fell in love with uniqueness of the house. The fact that all the floors sloped, none of the rooms were on the same level, and only one of ceilings was flat just added to its unique character and appeal!” said Robert.
In upgrading the property, he retained as much of the original fabric as possible, including some of the old ceiling lath and plaster, and the original fireplaces.
The state of the old decaying windows was a particular concern. Although 15mm deep, they had been made from cheap hardwood that was rotting and the double-glazed units were letting in water.
“We wanted good quality timber replacements that not only looked the part and would meet Building Conservation requirements but were manufactured to modern standards.
“When Gowercroft showed us their low maintenance Accoya® timber framed windows with LandVac vacuum glazing, we were convinced that we’d finally got the right balance of old-style craftsmanship and thermal efficiency,” said Robert.
Gowercroft Joinery supplied six Richmond casement windows with delicate astragal bars for the front and back of the property from their Heritage range, which has been designed specifically to suit old and listed properties.
The configuration of the first floor and attic windows with their pointed tympana brick arches, repeating the arrangement of ground floor arches, was a distinctive feature. To keep to the original aesthetic, the replacement casements were fitted flush with the internal arch, which required some of the brickwork to be removed and then refitted round the windows.
“We are delighted with our new casement windows, as they look as though they’ve always been there,” said Robert.
“We’re also particularly impressed with the LandVac vacuum glazing and the difference it has made to our quality of life. Even though the glass unit is so very slim and light, it has the energy efficiency of triple glazing and we’ve noticed a palpable difference in the warmth of our home!”
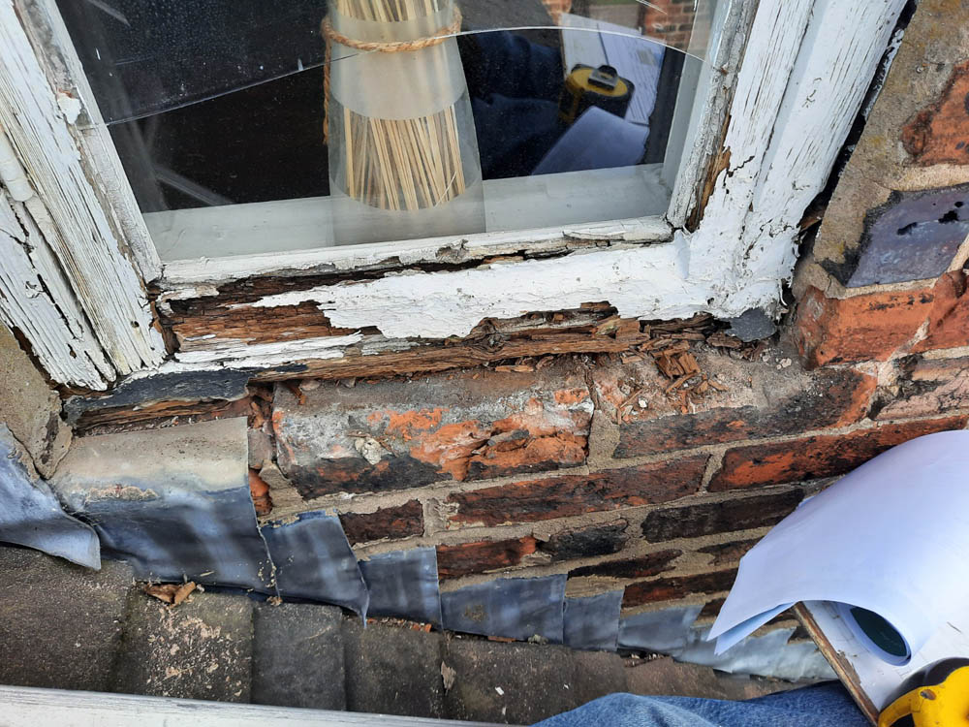
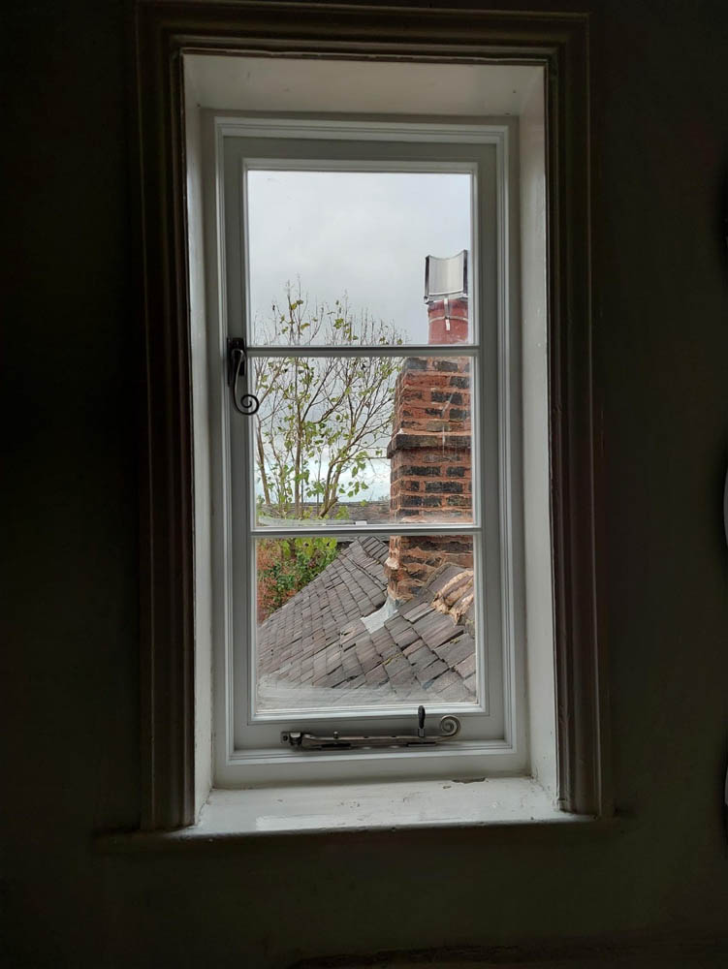
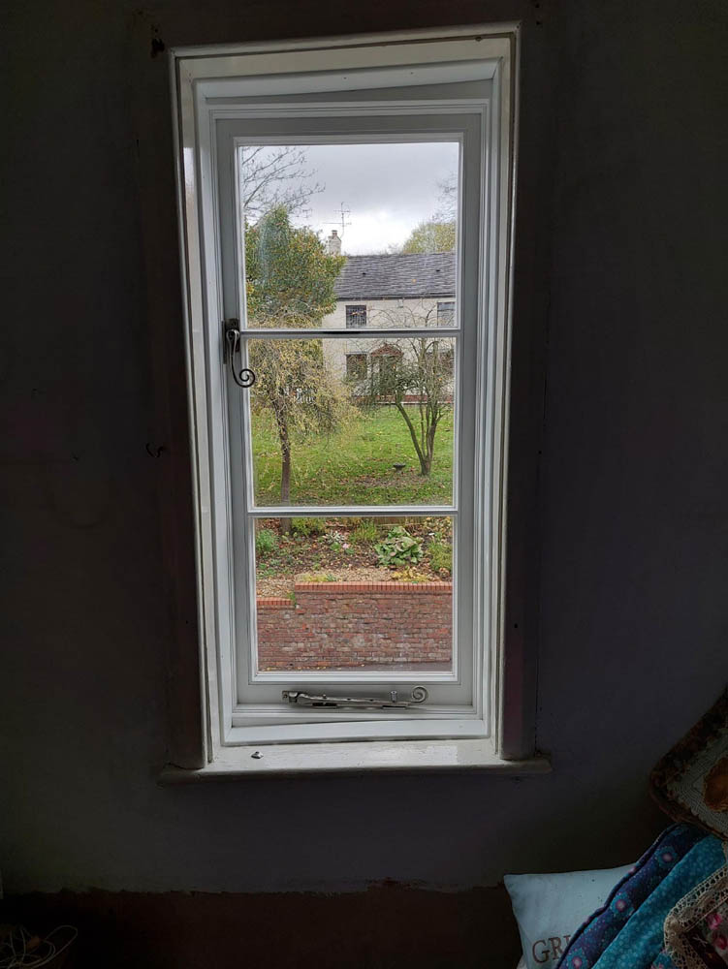
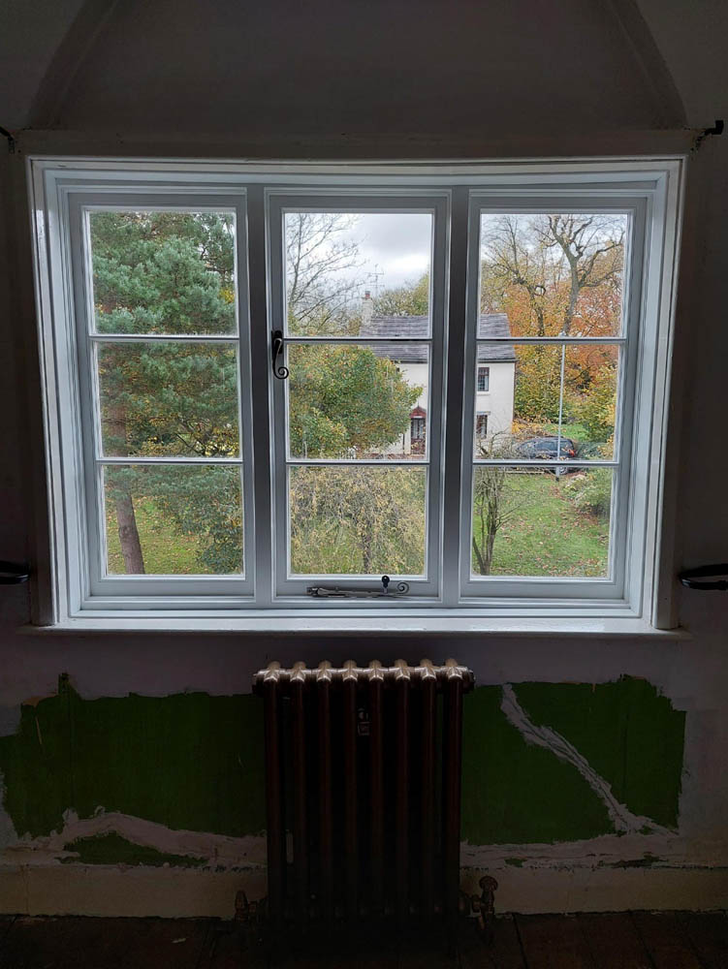
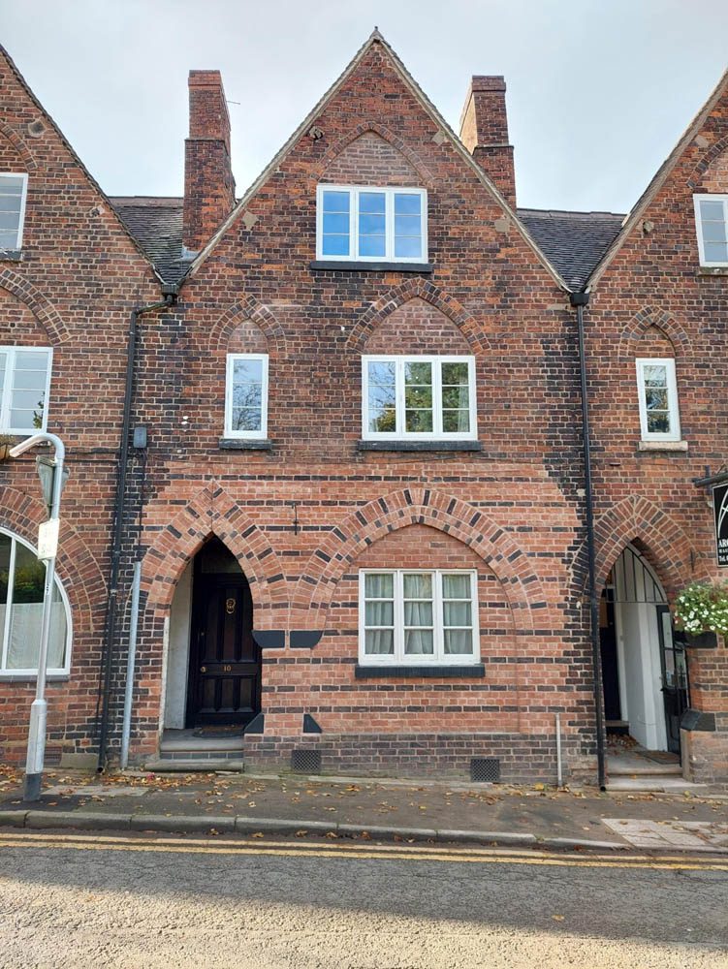
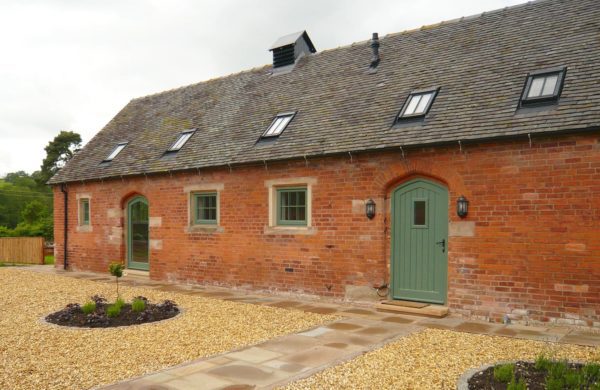
Bespoke wooden windows and doors, Snelston, Derbyshire External joinery package for a multiple-dwelling barn conversion including traditional bespoke windows and…
Read More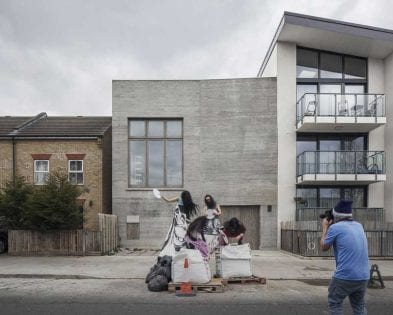
Innovative window design and industry awards This iconic project, which spans a 60m x 8m plot serves as a new…
Read More
The Mitchells’ 19th-century Carthouse, nestled in the Carsington and Hopton conservation area, was in desperate need of restoration. With blown…
Read More