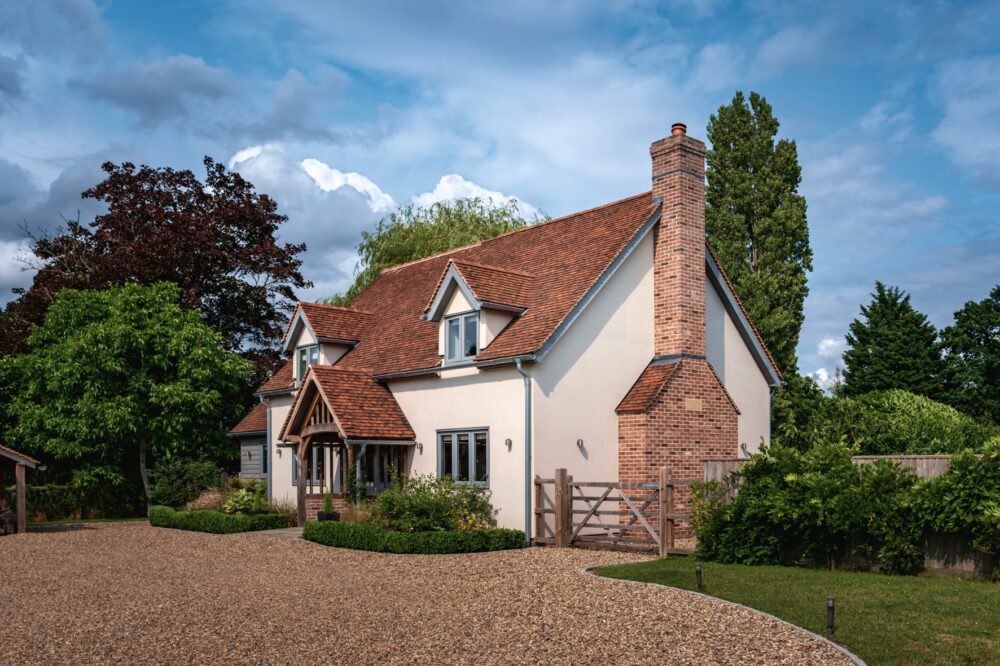
This stunning oak-framed cottage in a North Essex village is the ‘dream home’ that Matt and Sarah Switzer always wanted to build.
When Matt used to walk his dog past a certain patch of land outside the development boundary of his village, he would often think that it would be an ideal spot to build a new home big enough for his growing family.
As there had already been several planning refusals on the site, he proposed to the landowner that he apply for permission to build two houses on the 1.5-acre plot and share the costs with another family. If planning were granted, the two families would then have first refusal to buy each plot.
The planning application centred around two ‘off the shelf’ designs from Welsh Oak Frame.
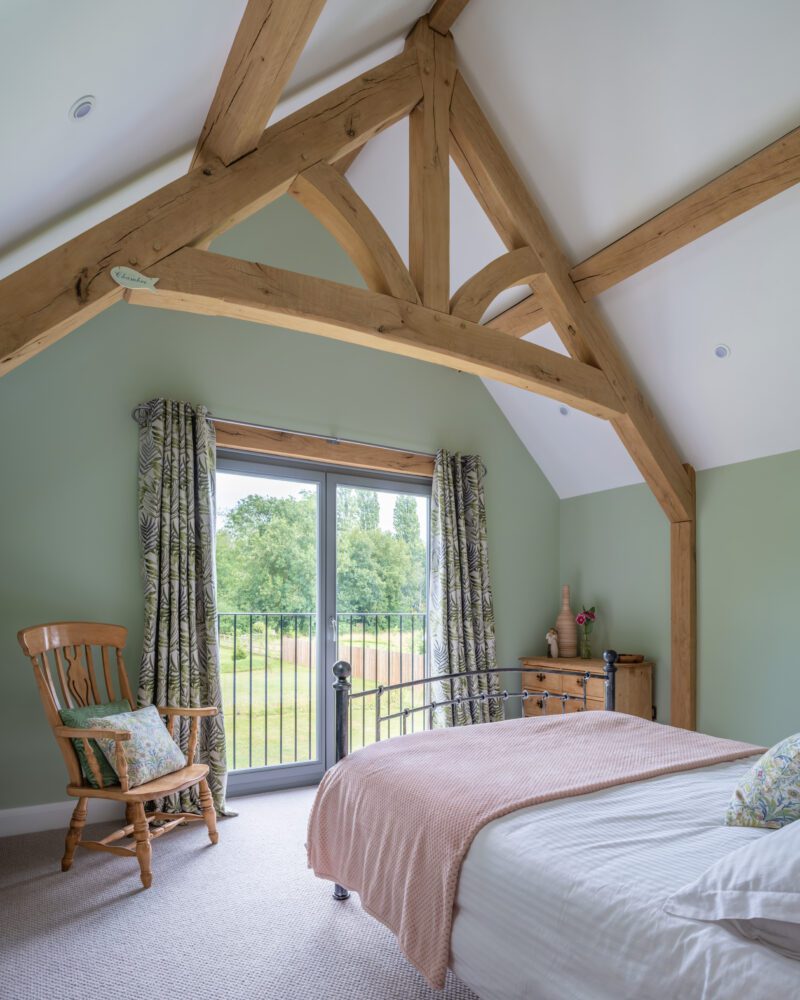
“At this stage we didn’t want to invest too much just in case things didn’t work out. Welsh Oak Frame were very helpful in offering us one of their much sought after designs to get us over the planning hurdles on the basis that we would work with them if approved,” said Matt.
“Their popular oak framed WOF 1 design had an ‘instant rural character’ which blended well with the village and so, after much discussion with the District Council planning was finally granted.”
Matt and Sarah project managed the construction of their one and a half storey three-bedroom cottage themselves, taking care to choose materials that were in keeping with the area.
“We had a clear vision of what we wanted: a country house with a porch, vaulted oak frame, light and airy open plan interior, clay plain tile roof, antique brick plinth, and traditional timber windows.
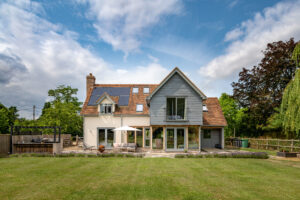
“As energy efficiency was also important to us, we also opted for thermally efficient products and renewables, including solar PVs, air source heat pump underfloor heating and a MVHR system.”
Nine Red Grandis casement windows and two AccoyaÒ French doors from Gowercroft’s Hardwick range were installed in a Dusty Grey colour to match the exterior cladding. These offered a good combination of traditional appearance with an excellent energy and acoustic performance.
“When you project manage your own self build, there’s lots to think and worry about. Fortunately, our suppliers and tradesmen were very helpful. We loved the quality of the Gowercroft products, and their team really did go above and beyond to make sure the fitting ran smoothly!
“As the build involved specific window sizing, and different access levels, David Brown, Gowercroft’s Special Projects Director, came down and basically spent the whole day here doing all the measurements and calculations to make sure we got it absolutely right!”
The Gowercroft team worked closely with Andrew Davies, Post Contract Manager at Welsh Oak Frame to make sure that the windows and timber frame structure were well integrated.
As green oak is a natural material, which can shrink slightly over time potentially causing cracks and water ingress, windows cannot be screwed directly into the timber frame. Instead, the Welsh Oak Frame system requires that a window subframe is fitted into the principal oak structure, and then the beading, seals and gaskets are added to ensure a stable and weather-tight installation.
Andrew Davies, at Welsh Oak Frame said:
“Ours is a very effective and tried and tested system which requires a specific way of installing windows, which not all suppliers immediately grasp.
“This is the first time we’ve worked with Gowercroft Joinery and we were impressed with their understanding of how the Welsh Oak Frame system works and their meticulous approach. Given their professionalism, the quality of their products, and their excellent service package, we would be more than happy to work with them again.”
Four years later, Matt and Sarah Switzer returned to Welsh Oak Frame to design an extension; a fourth bedroom over the sunroom. The extra space looks as though it has always been there and makes their forever home complete.
Image credits: Welsh Oak frame
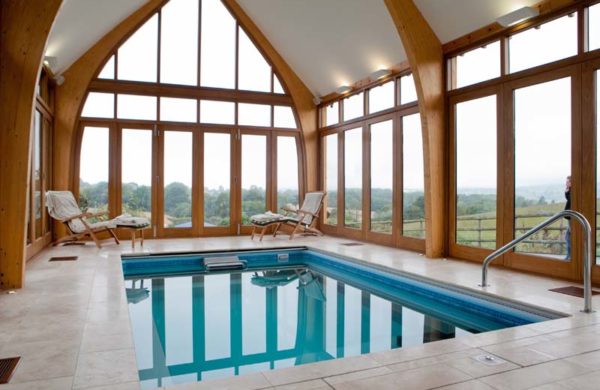
Bifolding Windows to create the feeling of space Bifold Windows were an excellent solution to improve this already wonderful home.…
Read More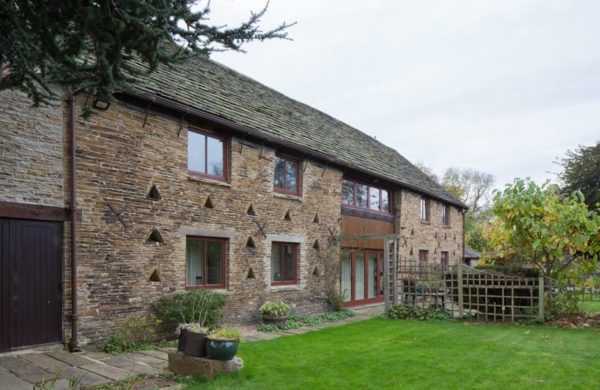
West Barn in Somersall, Chesterfield is a beautiful four bedroomed detached barn conversion, with a stream running alongside, situated in…
Read More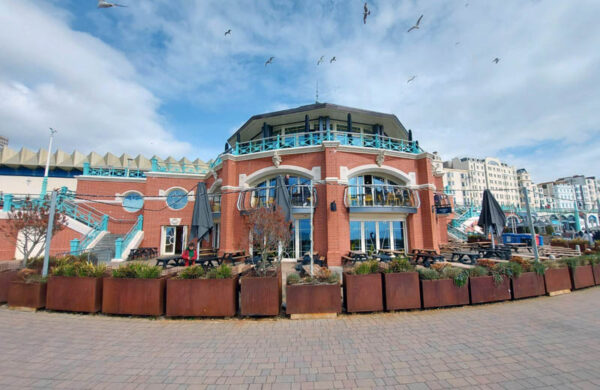
Key Takeaways How Did Gowercroft’s Timber Windows and Doors Help Restore Shelter Hall’s Historic Charm? Gowercroft Joinery played a central…
Read More