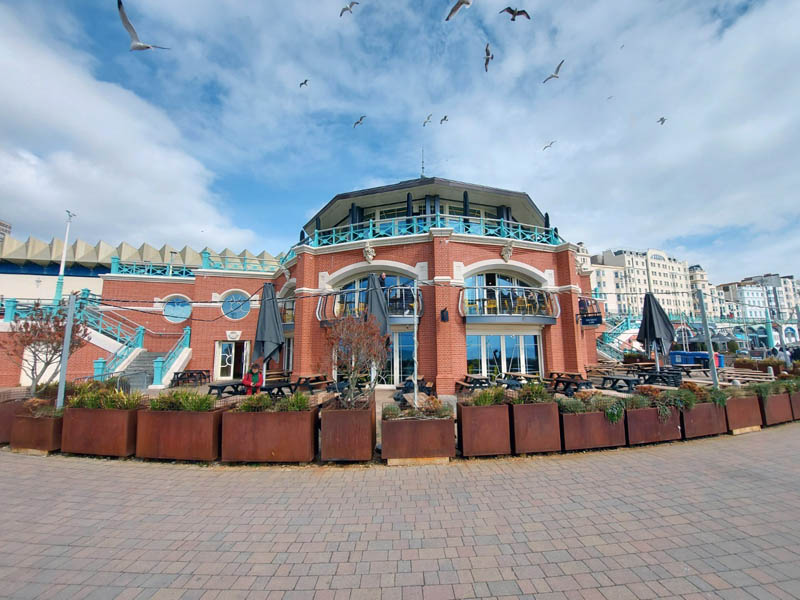
Key Takeaways
Gowercroft Joinery played a central role in the transformation of Brighton’s historic Shelter Hall, providing bespoke panoramic doors and timber windows that honoured the building’s heritage while meeting rigorous demands for durability and performance in a challenging coastal environment. Located at the junction of two conservation areas, this project carried heightened heritage responsibility.
As part of Brighton and Hove City Council’s vision to revitalise the seafront, Shelter Hall now stands as a vibrant hub for dining, entertainment, and culture.
A 2021 Winner of the Public and Community Sussex Heritage Trust Award, this landmark building represents an impressive feat of conservation, restoration, civil engineering, and re-interpretation, seamlessly blending Brighton’s historic charm with modern function.
Originally built in the 1880s as part of the Kings Road Arches, Shelter Hall served as a sheltered space for bathers and locals to gather.
Located within two conservation areas, East Cliff and Kings Road Arches, the building’s architecture is a key element of Brighton’s historic seafront charm. After years of disuse and structural decline, Brighton and Hove City Council appointed R H Partnership Architects to lead a sensitive redevelopment that would bring the hall back to life while respecting its heritage.
Complex Engineering and Site Preparations
The restoration of Shelter Hall began in 2017 with the demolition of the deteriorated building. Before reconstruction could start, the team tackled several critical engineering challenges, including the appearance of a sinkhole near the site. To stabilise the seafront and protect the chalk cliffs beneath the busy A259 Kings Road, a massive concrete sea defence wall of over 100 slabs was installed, along with supportive pilings.
Retaining Historical Elements in a Modern Design
The new Shelter Hall, while contemporary, was designed to reflect Brighton’s traditional seafront architecture. Now spanning three storeys, with a mezzanine balcony, the new hall has a floor area more than double that of the original structure, extending further onto the seafront. To capture its historical charm, the building features custom-made Neptune figureheads, reconstituted stone lintels, and brickwork in non-standard sizes, sourced sustainably from UK suppliers.
The Shelter Hall design is a remarkable example of a modern structure that pays homage to Brighton’s traditional seafront architecture. Led by R H Partnership Architects, the project team created a design that retained the hall’s original shape and signature features while expanding its capacity and functionality.
Historical records and photographs were closely studied to ensure accurate architectural detailing. The semi-circular structure now includes five sides instead of the original three and spans three storeys, with a mezzanine balcony and a main hall that is more than double the size of the 19th-century original. The building extends further onto the seafront, enhancing visitor access and creating a landmark that reflects Brighton’s rich history.
Sustainable Materials for Long-Term Durability
To preserve authenticity, the building’s red brick frontage features non-standard brick sizes, bespoke stone lintels, and Neptune figureheads meticulously recast by specialists to match the originals. Materials were sourced within the UK whenever possible to support local suppliers, reduce the project’s carbon footprint, and maintain the highest standards of durability, aiming for a lifespan exceeding 125 years.
“We wanted to create a functional, accessible, and sustainable building with a unique identity of its own that would complement its historic surroundings and enrich the seafront experience for all those who frequented it,” said Philip Naylor, Director at R H Partnership Architects.
The new glass-sided rotunda replaces the old kiosk on the upper promenade, with a rooftop restaurant offering panoramic views, providing an updated yet historically sensitive addition to Brighton’s iconic seafront.
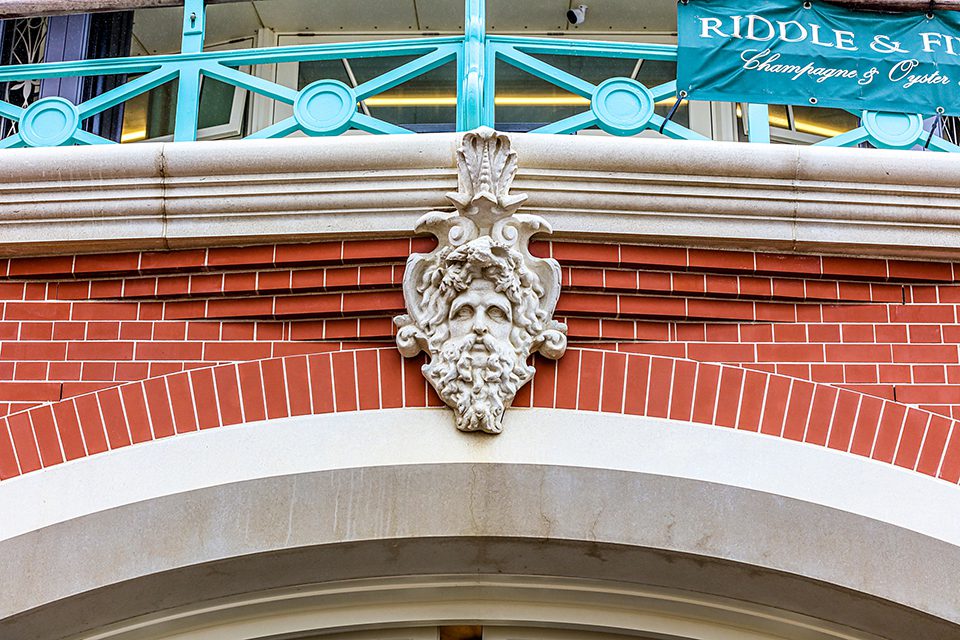
Bespoke Panoramic Views with Enhanced Durability
Our custom-designed Accoya® timber windows and doors bring Brighton’s coastal views into Shelter Hall with large, slim-profile frames that minimise bulk yet provide the strength needed to endure the coastal environment. Each window was crafted to be historically accurate while durable enough to handle sea spray, ensuring low maintenance and longevity.
Innovative Solutions for Ventilation and Design
We incorporated concealed trickle ventilation into our windows to maintain air circulation without thickening the frames, preserving the building’s slim, heritage look. The four-panelled panoramic doors from Gowercroft’s Peveril range on the pavilion provide uninterrupted coastal views with bespoke astragal glazing bars in a unique geometric pattern, aligning with the structure’s traditional aesthetics.
Precise Integration with Curved Architecture
The mezzanine’s panoramic sliding doors required precise alignment with Shelter Hall’s curved brick walls. Gowercroft designed these custom doors to fit flush within the walls, allowing them to slide seamlessly, preserving both functionality and style. This integration created an uninterrupted visual flow while protecting against the elements.
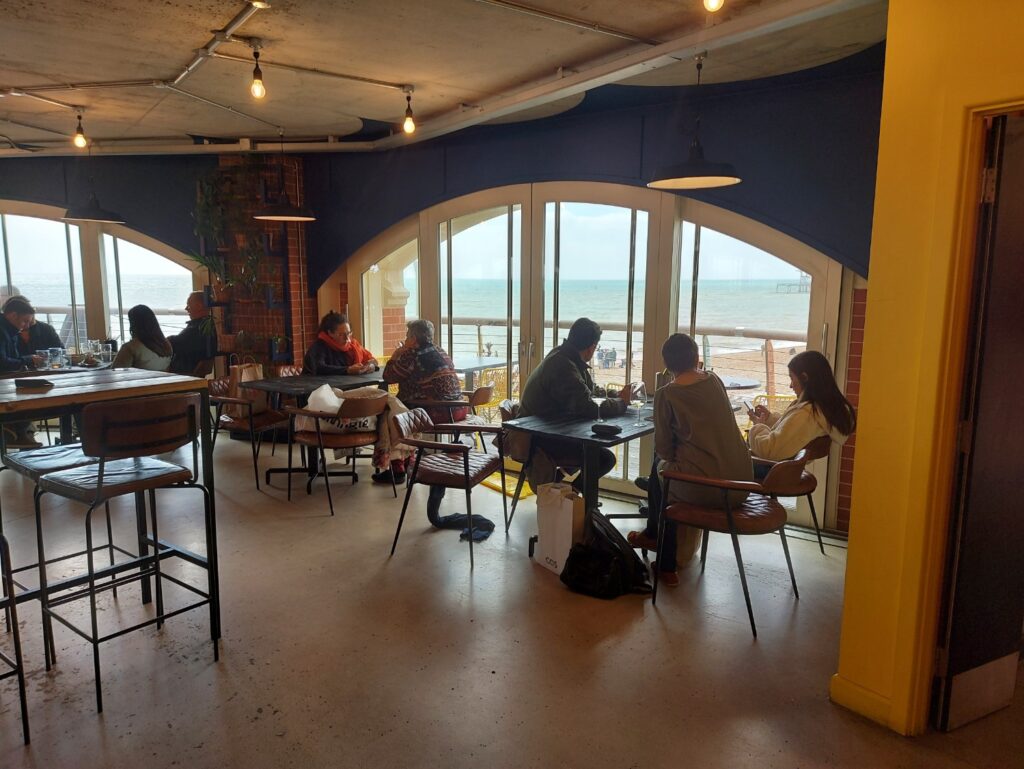
Replication of Historic Aesthetic with Modern Materials
Working closely with the architectural team, we crafted Hardwick flush casement windows and Melbourne patio doors to replicate the building’s original look while meeting modern performance standards. Our slim Accoya® profiles, finished with delicate beading, provided authenticity while achieving durability against Brighton’s coastal weather.
Adding Functional Yet Decorative Features
Our design included circular porthole windows with intricate astragal patterns that overlook the seafront. These custom elements paid homage to Brighton’s nautical heritage, blending style with functionality. Each window incorporated toughened, laminated glass to maintain safety and resilience against constant sea spray exposure.
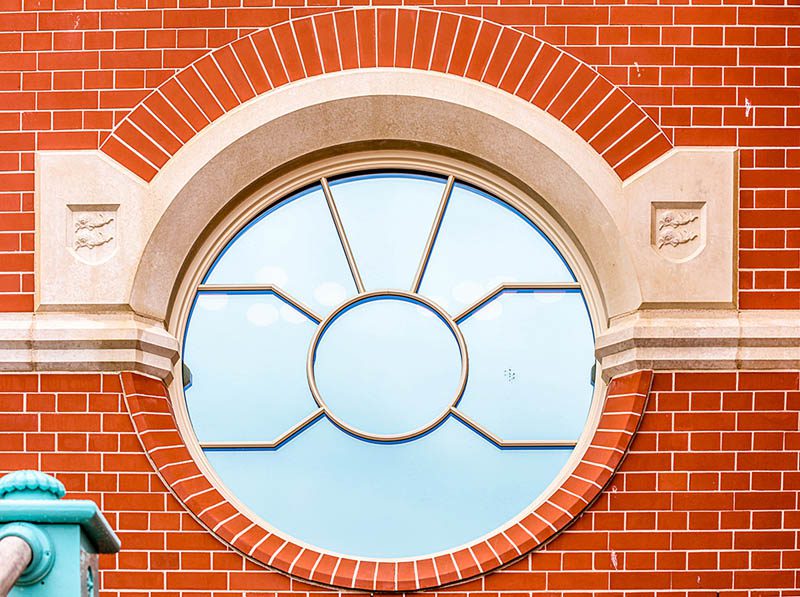
To each side of the main building are 2m diameter circular windows, with bespoke astragal patterns, looking across the seafront like portholes.
“It was a pleasure to work on this prestigious project, which required such high standards of performance and aesthetics throughout,” said Andrew Madge, Managing Director of Gowercroft Joinery. “The architectural team was meticulous in every aspect of the design, and we were able to respond with innovative and bespoke window and door solutions that have helped make Shelter Hall so unique.”
For Brighton and Hove City Council the new Shelter Hall is not only a lasting testament to the town’s architectural heritage but a thriving new cultural, social, and business destination at the heart of the community.
“We are extremely proud of the transformation of Shelter Hall. This amazingly beautiful building has become the ‘go to’ place to sample some of the town’s best cuisine, top restaurants, live music, and entertainment as well as being a commercial centre offering the space for local businesses to grow,”
Brighton and Hove City Council.
Shelter Hall is just one part of a larger seafront regeneration plan to restore Brighton’s Victorian charm and bolster tourism, business, and community appeal. The Council’s long-term goal is to revitalise the entire seafront as a bustling area that celebrates Brighton’s historical significance.
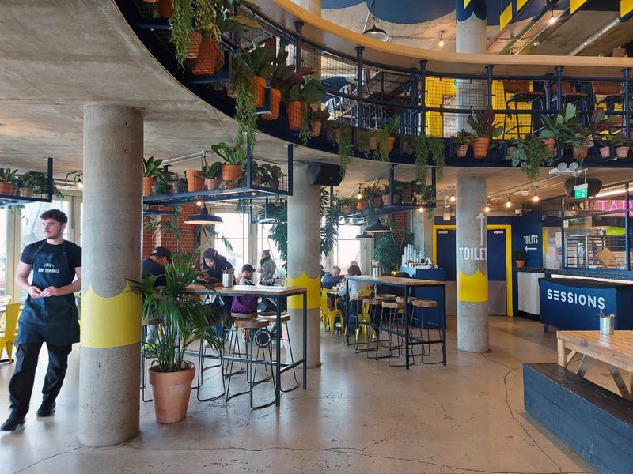
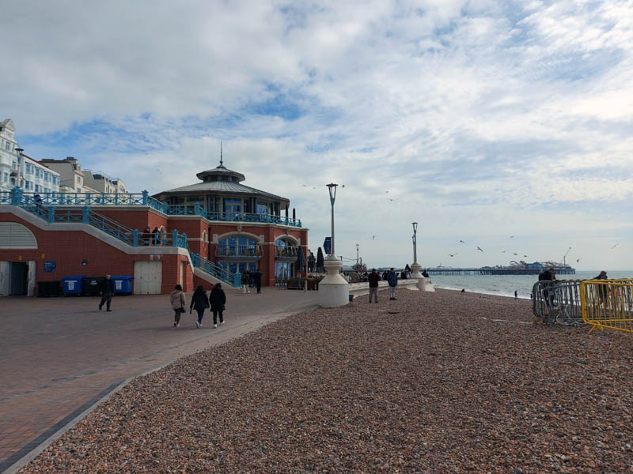
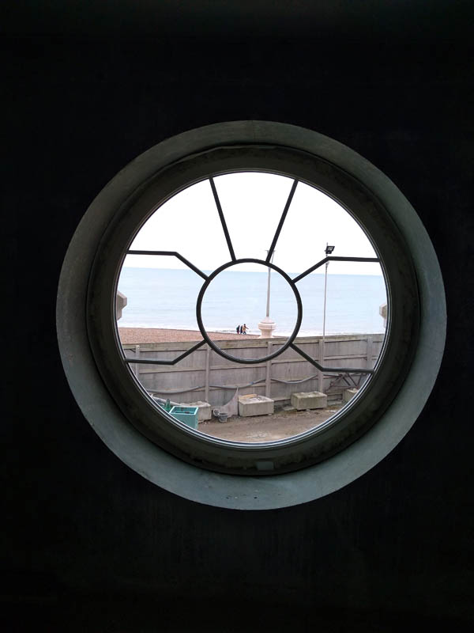
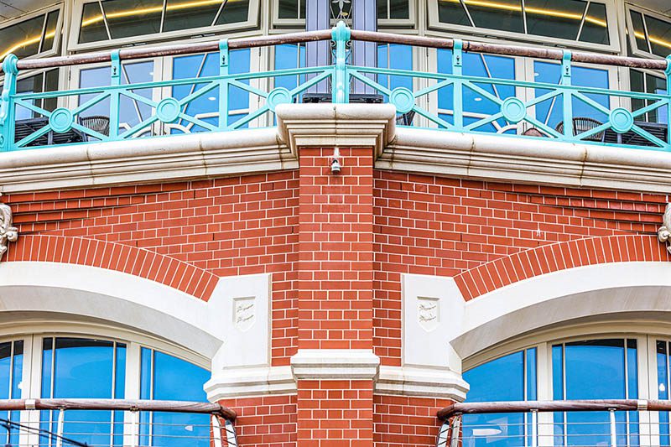
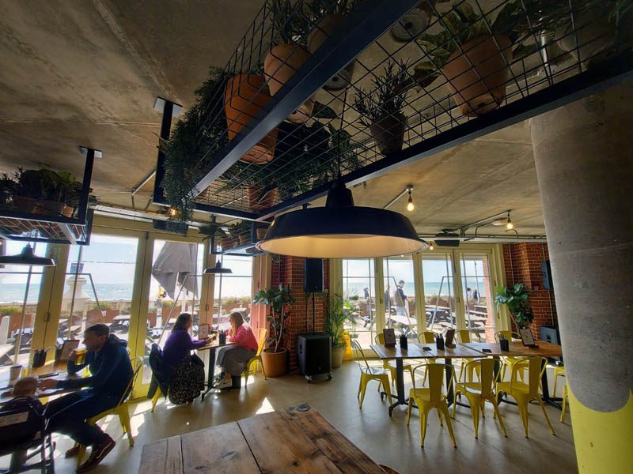
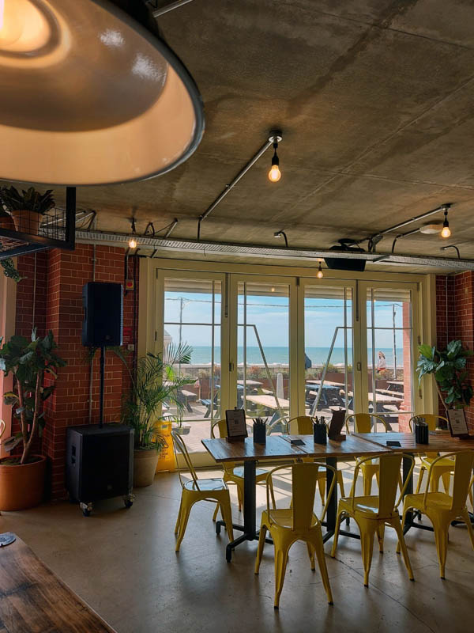
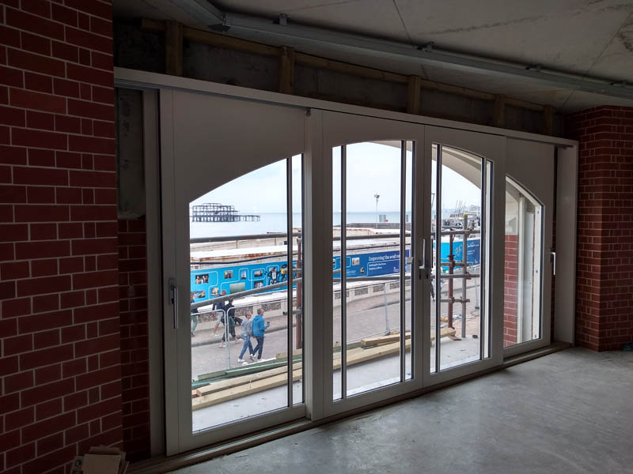
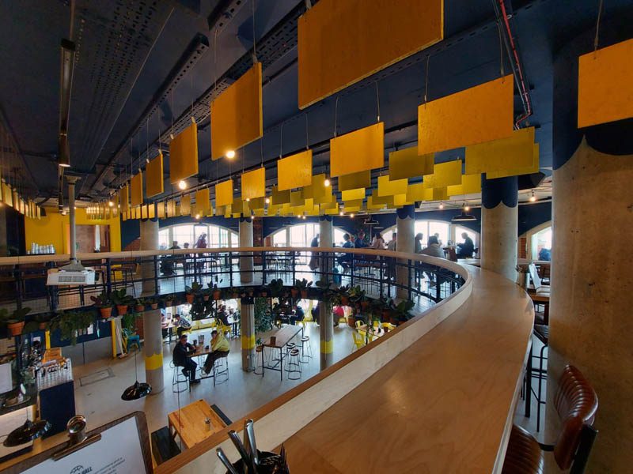
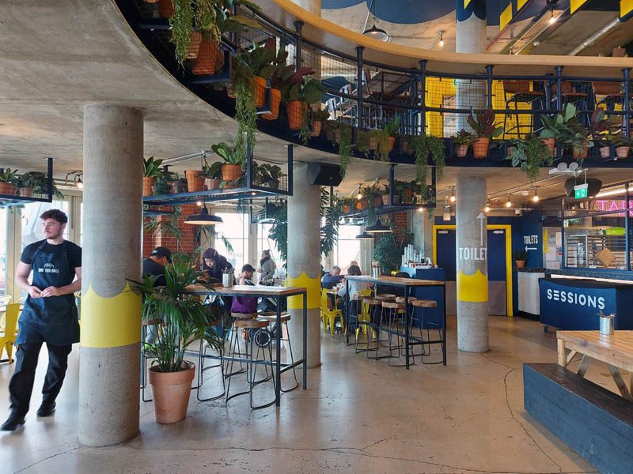
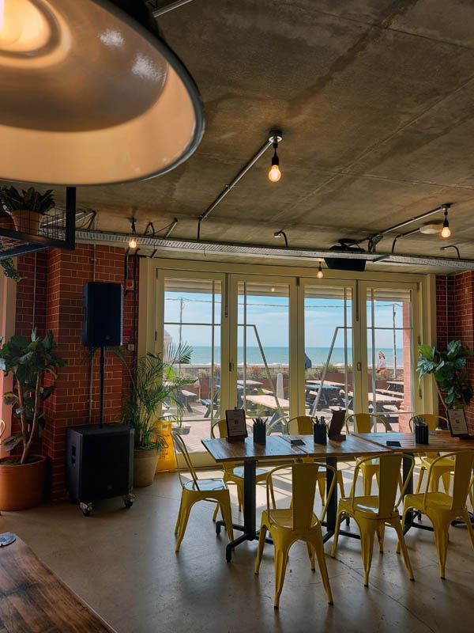
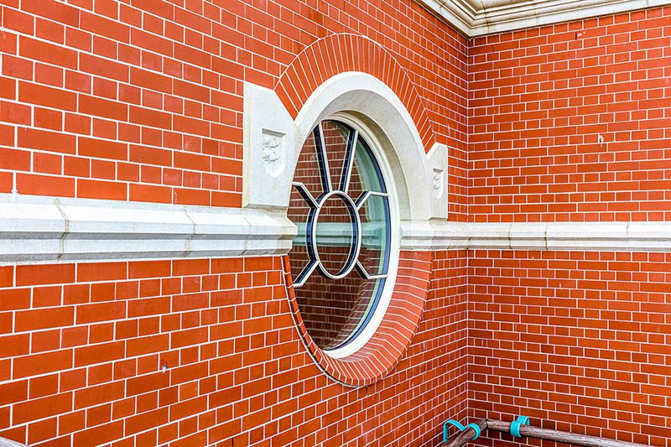

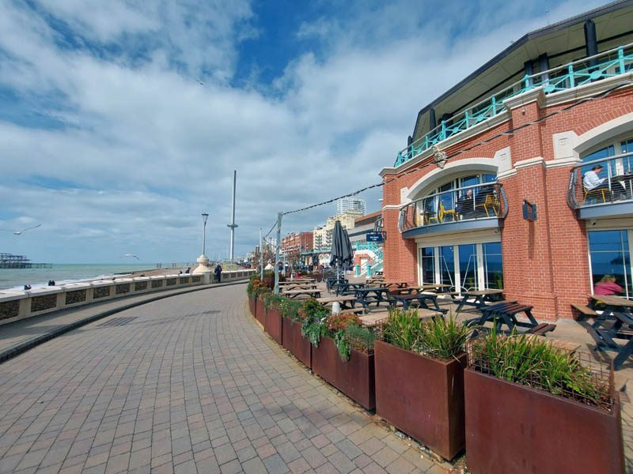
Key products used:
Transform Your Landmark Building with Gowercroft Joinery
Whether you’re revitalising a historic structure in a conservation area or restoring a listed building, Gowercroft Joinery’s bespoke timber windows and doors combine heritage aesthetics with modern performance. Contact us to explore how our tailored solutions can enhance the architectural integrity and longevity of your next landmark project. Visit our profile on NBS today!
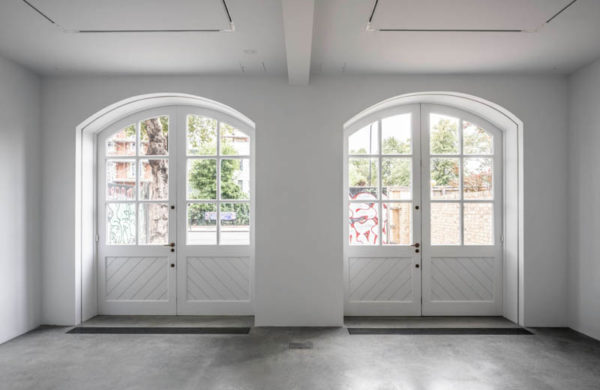
Located just 110 yards opposite the main SLG building, the South London Gallery Fire Station at 82 Peckham Road now…
Read More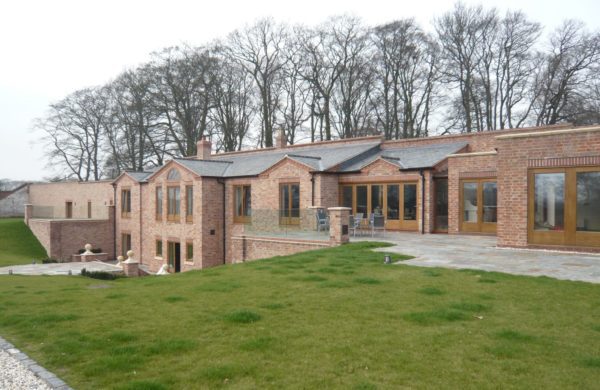
Garry Middleton-Batts of EGM Interiors has been a long time client of Gowercroft, and his latest project in a leafy…
Read More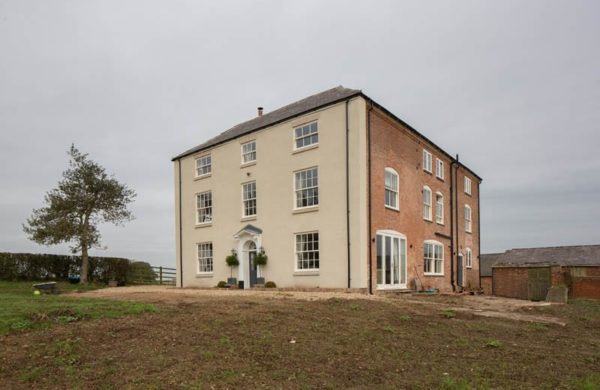
The perfect blend of traditional and modern made Georgian windows the perfect choice We were approached by Max Roberts of…
Read More