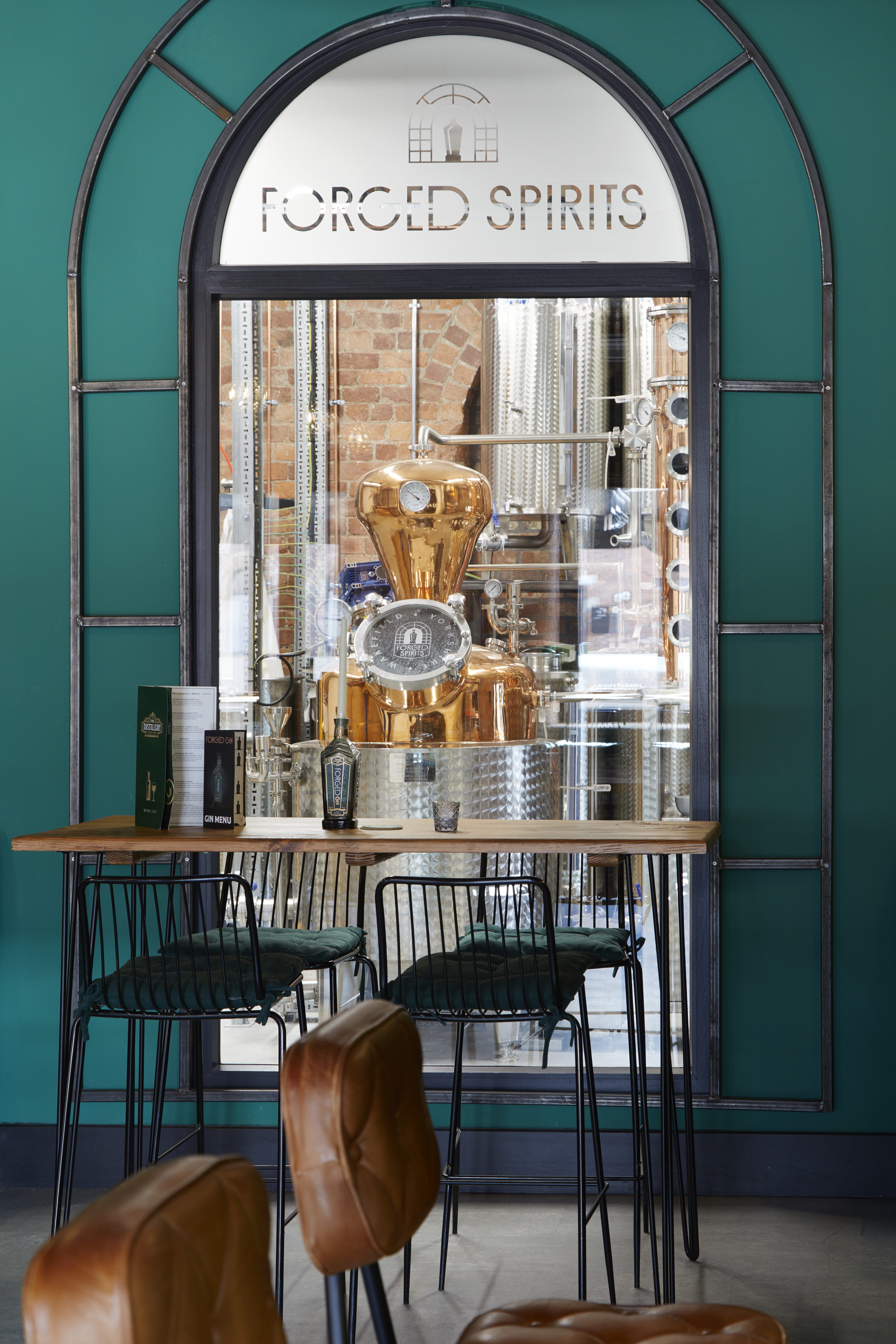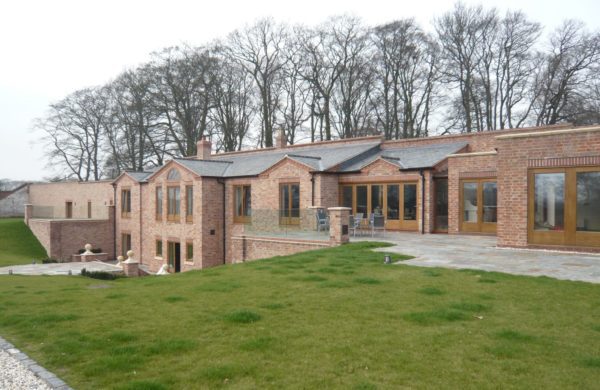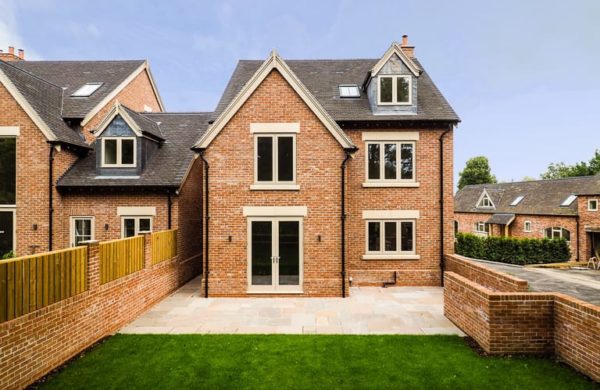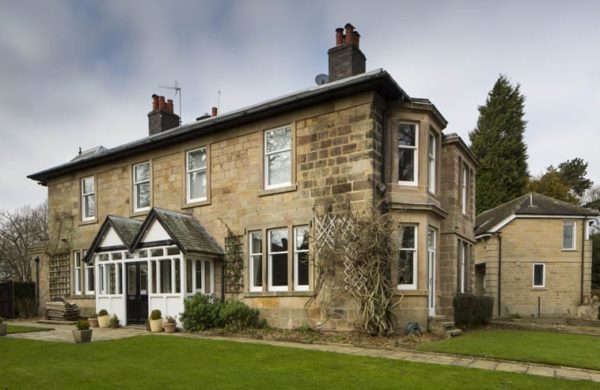
Gowercroft Joinery installed 219 timber windows at the former Rutland Mills site in Wakefield, part of a ten-acre regeneration masterplan aimed at revitalising the city’s historic waterfront. This multi-million-pound project restored Grade II listed mill buildings, creating the largest mixed-use creative hub outside London.
The regenerated 135,000 sq ft space, now called Tileyard North, includes world-class music studios, creative workspaces, and event venues for up to 850 people. There are also hospitality spaces onsite, with future plans for a boutique hotel on the riverside.


The scheme is being developed by regeneration specialists, CPPI, who have jointly funded the project with Wakefield Council, the West Yorkshire Combined Authority, Historic England and the Levelling Up Fund.
The nineteenth-century mills ceased operations in the 1970s and had been empty since 1999, leading to significant deterioration. Gowercroft’s timber windows helped preserve the site’s historic character while meeting modern performance standards. Phase One of Hawkins Brown’s design removed one building to open direct access to the River Calder. The project restored six Victorian mill buildings and added a central courtyard. A reinstated mill chimney now serves as an iconic landmark.
What Preparations Were Needed Before Repairs?
Before repairs could start, the team conducted a thorough decontamination programme. This included removing asbestos and high lead levels from various surfaces, such as window frames, steel frames, walls, floor timbers, and the roof structure.
How Were Structural Stabilisation and Repairs Carried Out?
Following detailed surveys, main contractor Sewell Construction led the stabilisation work for Buildings 7, 9, 10, and 11, which were in urgent need of repair. This process involved repairing external masonry walls, natural slate roofing, and internal iron and timber framing, along with the installation of new stairlifts. New external circulation cores were also added to three of the buildings.
Did the Project Retain Original Materials?
Wherever possible, original materials were retained, and any new additions were chosen to reflect a modern industrial palette. This careful selection maintained a connection between the building’s heritage and its updated design.
What Was Involved in Replacing Historic Timber Windows?
After comprehensive site surveys, we manufactured and installed 219 arched top Hardwick casement windows in Red Grandis for the four main mill buildings. Each window measured approximately 2m high x 1.5m wide, adding to the building’s historic character.

What Challenges Did the Building’s Structure Present?
The height of these two-to-four-storey buildings and their degraded state created technical challenges.
Crumbling brickwork arches required repair before window installation, and due to structural irregularities, some reveals were reversed. To solve this issue, we installed windows from the outside, using mobile platforms to reach the higher levels.
How Were Custom Trim Solutions Designed for Historic Windows?
Site surveys revealed slight variations in nearly every window opening. To ensure a consistent look, we designed a bespoke trim system for the windows’ interiors, creating a seamless connection with the brickwork.
“You have to be pretty adaptable when dealing with the irregularities of historic buildings as, in a sense, you never know quite what you will find,” said David Brown, Gowercroft’s Special Projects Director. “Fortunately, we have a lot of experience in working around problems, so we were able to create a pretty seamless outcome.”
Did Gowercroft Install Additional Glazed Features?
In addition to the casement windows, we manufactured and installed three large ground-floor glazed screens, each measuring 1380cm x 3135cm and weighing 150 kilos, providing views into the new central courtyard.

This significant regeneration effort not only preserved a piece of industrial heritage but transformed it into a vibrant commercial and cultural centre for the future.
To learn how Gowercroft Joinery can support your next project with bespoke timber windows and expert restoration, find us on NBS today!

Garry Middleton-Batts of EGM Interiors has been a long time client of Gowercroft, and his latest project in a leafy…
Read More
Traditional Windows and Doors for an Executive Housing Development This is the transformation of the Melbourne Arms near Derby from…
Read More
A Traditional Derbyshire Home ideal for Timber Sash Windows We installed timber sash windows and replaced the doors and internal…
Read More