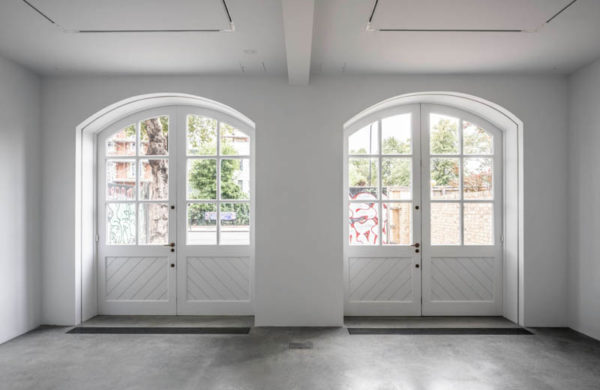
Designed by David Kohn Architects, The Red House stands as a striking contemporary family home on a hilltop, offering panoramic views of the Dorset countryside. Bold, eccentric, playful, and even joyous, the design captures attention with its distinctive character. In 2022, it won the prestigious RIBA House of the Year award, a prize given by the Royal Institute of British Architects for the best new one-off house or extension designed by an architect in the UK.
RIBA judges described The Red House as “a playful take on the rural vernacular farmhouse.” Drawing from several architectural influences, the design takes inspiration from Philip Webb, often regarded as the ‘father of the Arts and Crafts movement.’ Webb designed the 1859 Red House, which influenced many elements in this project.
The two-storey home reimagines the Arts and Crafts style, blending visual beauty with everyday functionality. This combination results in a visually striking design that maintains a practical, down-to-earth charm.
The Red House makes a bold statement with its design choices. Bright green overhanging eaves and matching green Gowercroft Joinery windows and doors immediately stand out. These elements create a unique identity for the house, giving the north-facing façade a playful, almost human-like appearance due to the arrangement of the windows.
In contrast, the red handmade brickwork, oversized chimneys, and steep-pitched slate roof provide a traditional yet bold backdrop. This interplay between modern design choices and traditional materials adds to the home’s larger-than-life aesthetic.
Sustainability played a crucial role in the construction of The Red House. To reduce the carbon footprint, steel piles were used in the foundations. The house’s thick walls and deep eaves enhance thermal stability, keeping it warm in winter and cool in summer. Moreover, the deep eaves offer nesting spaces for local wildlife, including birds and bats, supporting biodiversity.
Every material used came from within the UK, and the craftsmanship was provided by local workers, further reinforcing the home’s commitment to sustainability and community involvement.


The bold green windows and doors, supplied by Gowercroft Joinery’s Classic range, play a central role in defining the house’s aesthetic. The Hardwick casements, featured in the large, faceted bay windows, contrast sharply with the decorative red brickwork. They provide beautiful views of the surrounding Dorset countryside, while also allowing plenty of natural light to fill the interior spaces. Matching Melbourne entrance doors further reinforce the bold green colour theme.
Additionally, the house includes a variety of window shapes, including circles, semi-circles, and the quirky bullseye window on the south-facing elevation. The circular windows’ angled interior reveals give them an oval-like appearance, letting sunlight and moonlight stream in beautifully.
All windows and doors were crafted from sustainably sourced Accoya® and Red Grandis timber, which ensure excellent energy efficiency. The U-values achieved are as low as 1.2W/m²K, supporting the house’s low-carbon approach.
Homeowner Edward shared his vision for The Red House:
“We wanted to create a house that wasn’t lazily conventional, but whose beauty and contribution to the landscape would be appreciated many years into the future. Each element of the house was selected on merit, in terms of both function and form, and anything slavishly fashionable or with a short lifespan was eschewed.”
The choice of vibrant green windows, along with the dramatic eaves, helped create the house’s bold, unique look. “These have become defining features of the design,” Edward added.


Key Takeaways: In 2021, an 1840s model farm in South Derbyshire underwent a remarkable transformation. This Grade II listed building…
Read More
Key Takeaways The Challenge: Finding Durable, Low-Maintenance Timber Sash Windows in Wimbledon In 2012, Lee Broomfield, a property investor, developer,…
Read More
Located just 110 yards opposite the main SLG building, the South London Gallery Fire Station at 82 Peckham Road now…
Read More