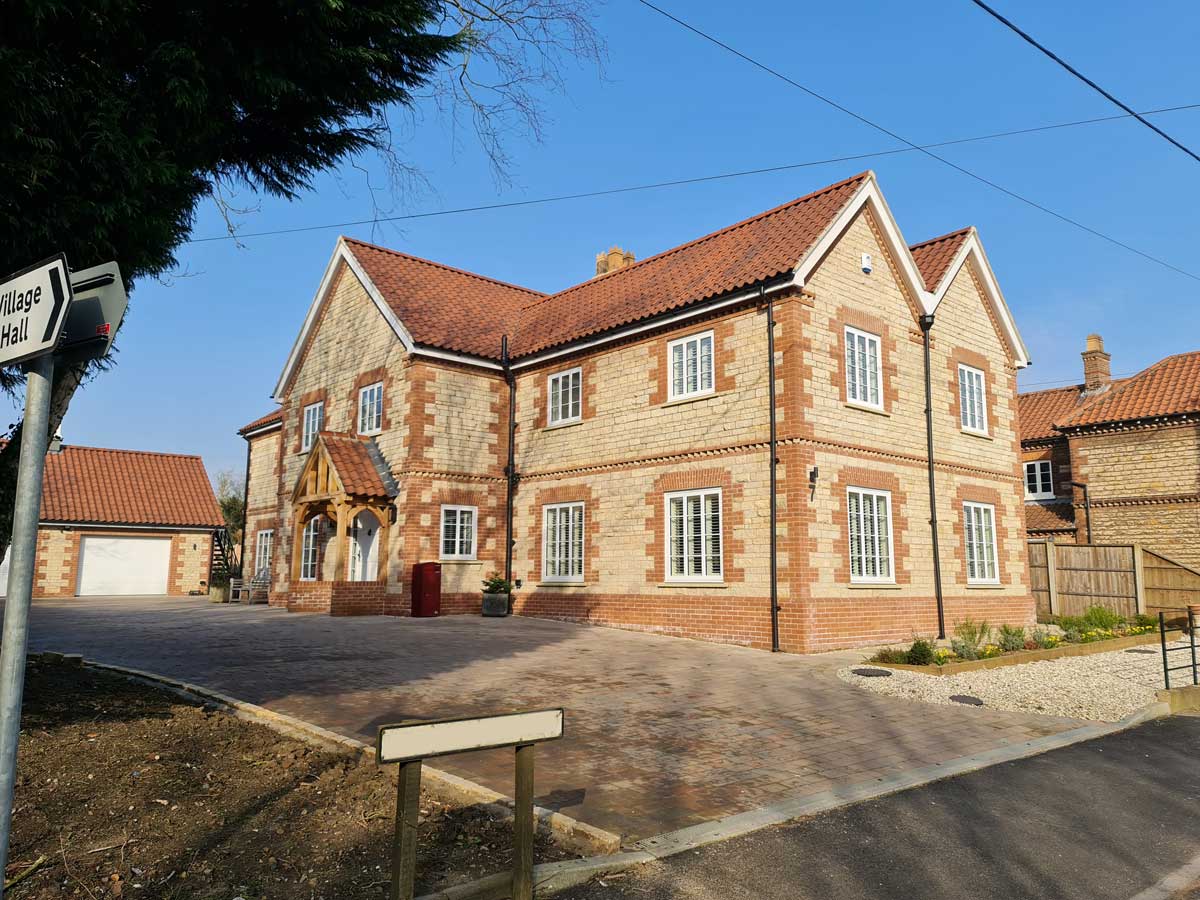
In Scunthorpe, this project involved replacing a heavily altered 19th-century forge with a sympathetic new build designed by Keystone Architecture. To preserve the village’s historical character, the design closely reflected the style of surrounding Estate cottages, using materials like Lincolnshire coursed limestone, traditional red and brown brickwork, and clay pantiles. Georgian-style timber windows with stone cills and flat brick window arches were also specified to maintain the conservation area’s historic look, requiring a balance of period style with modern standards.
Keystone Architecture needed a solution that would meet the Georgian aesthetic while adhering to modern building regulations. Gowercroft was selected to supply Hardwick flush casement windows and Melbourne doors in Accoya® timber, chosen for durability and traditional design. However, challenges arose with the narrow stone window openings, which were too small to fit three individual casement windows compliant with fire escape regulations (Approved Document B).
This situation required a custom design to meet both heritage and safety standards.
Our team approached the problem by proposing a tailored solution. After surveying the narrow stone window openings, we realised that fitting individual casement windows would compromise both fire safety and aesthetics.
To resolve this, we engineered a single, top-opening casement window with two vertical muntins, giving the appearance of three individual panes. This allowed us to reduce the mullion width from 110mm to 58mm, achieving the look of separate windows while enabling the entire window to open fully in compliance with fire escape requirements.
This custom design maintained the traditional window configuration that planners sought, blending heritage style with functional safety.
With the property’s proximity to a busy road, effective soundproofing was crucial to ensure comfort within the home. Gowercroft installed ‘Silence’ acoustic glass within the casements, comprising 8.8mm and 6.4mm panes designed to achieve an RW37dB sound reduction. This significantly minimised traffic noise while preserving the required Georgian proportions. The choice of acoustic glass enhanced the building’s liveability without compromising the historically accurate appearance mandated for conservation areas.
Our Hardwick flush casement windows were fitted with high-performance double glazing, delivering a U-value of 1.2W/m²K. This provided the home with modern energy efficiency, ensuring a comfortable and thermally regulated indoor environment. The windows met Part L standards while retaining the slender frames and balanced proportions typical of Georgian architecture, aligning with both conservation and efficiency goals.
The completed home seamlessly integrated into its surroundings, respecting the conservation area’s heritage while delivering the benefits of modern performance standards. Keystone Architecture’s Jon Bayley praised Gowercroft’s work: “The Gowercroft team understood exactly what look we were trying to achieve,” emphasising the success of the project in enhancing the area’s character with heritage-styled, high-performance products. Through a blend of craftsmanship and innovative problem-solving, Gowercroft ensured that the new build met both aesthetic and functional demands, creating a lasting addition to the village’s architectural heritage.
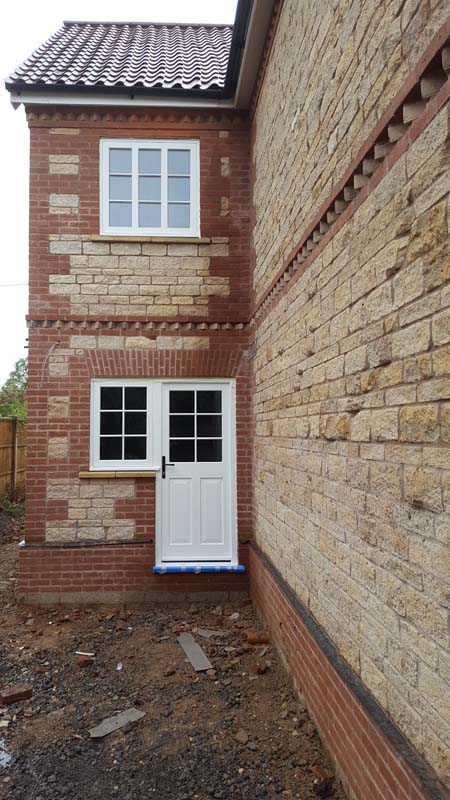
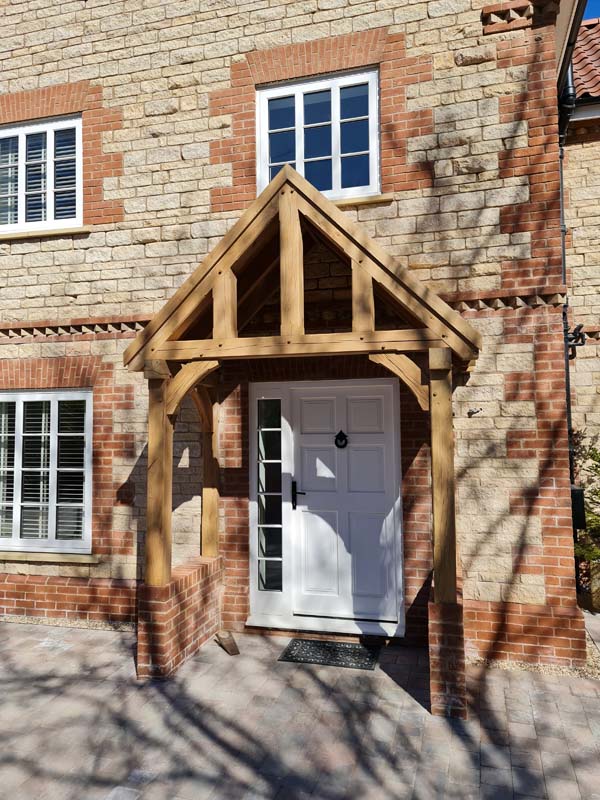
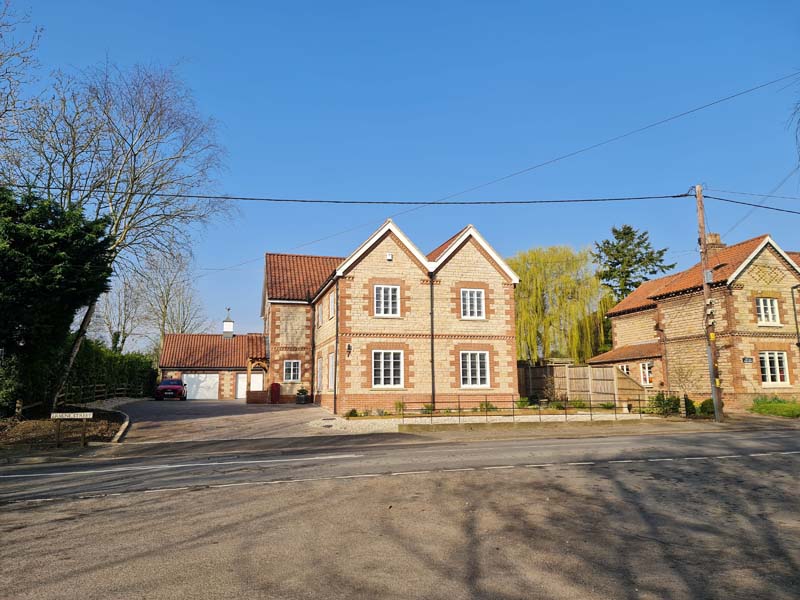
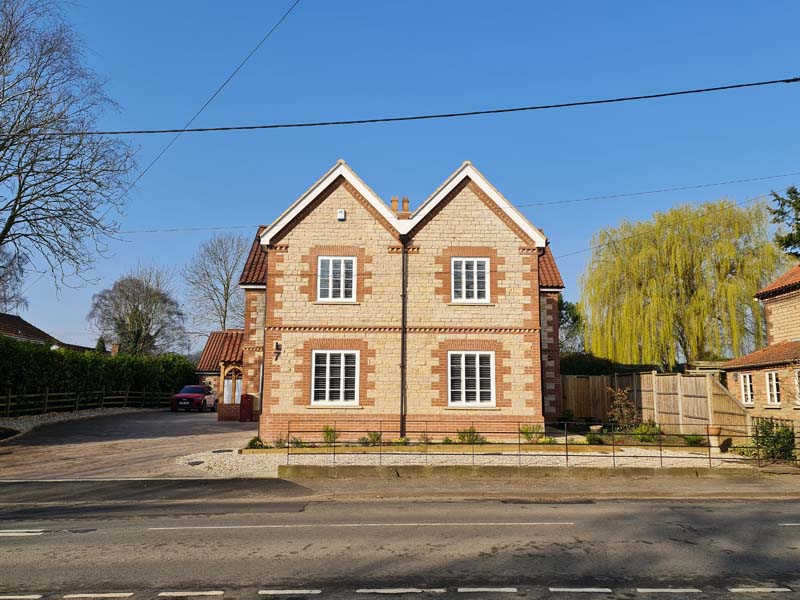
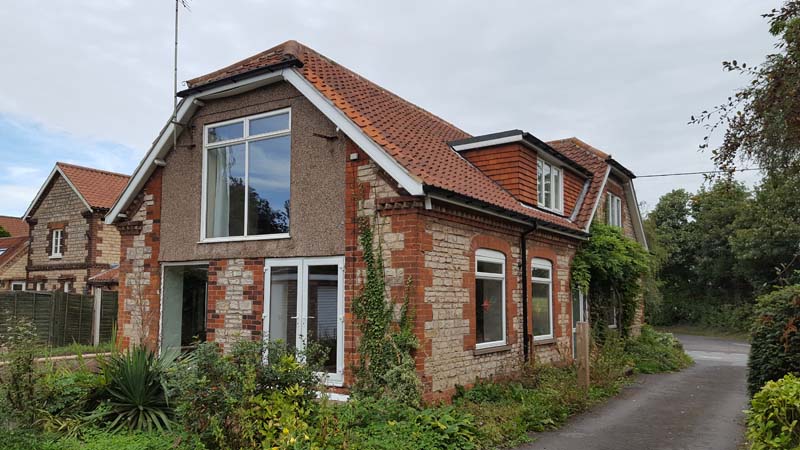
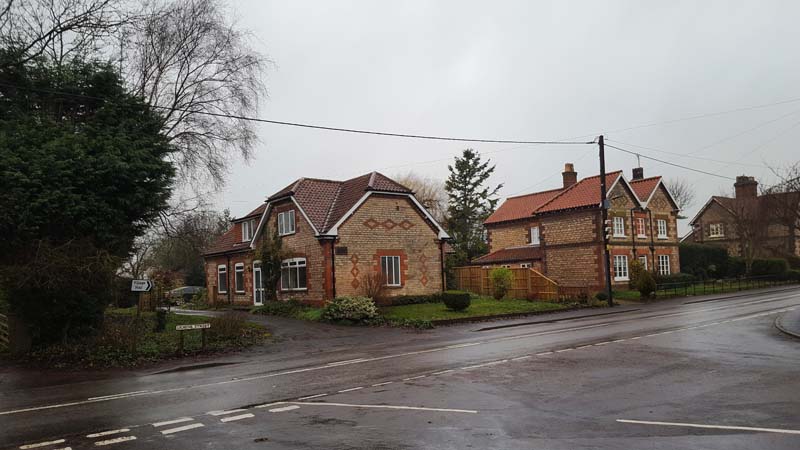
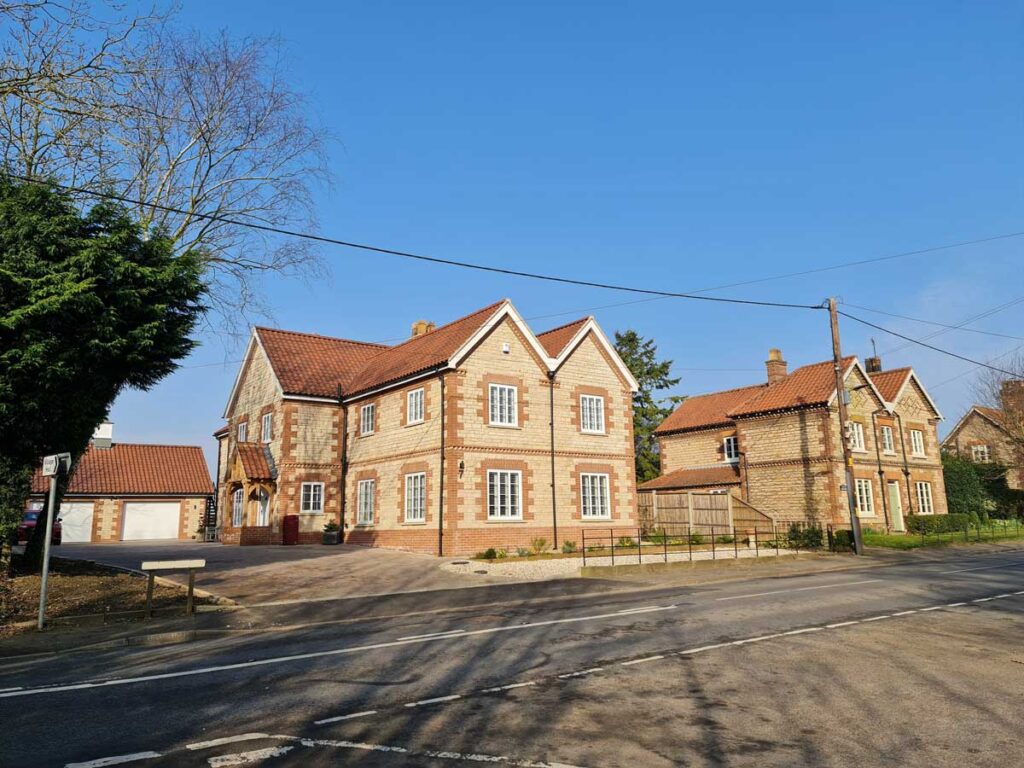
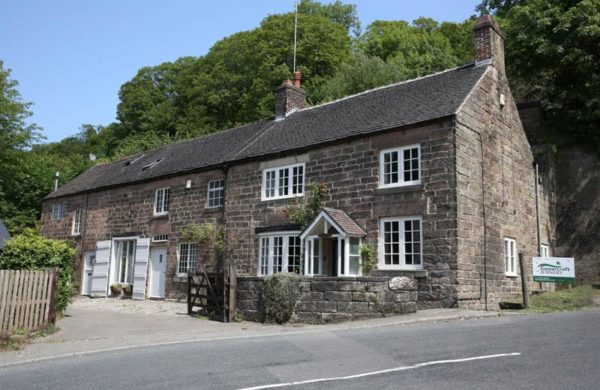
Traditional Windows for a Traditional Cottage Love at first sight – the perfect home in an idyllic location Traditional windows…
Read More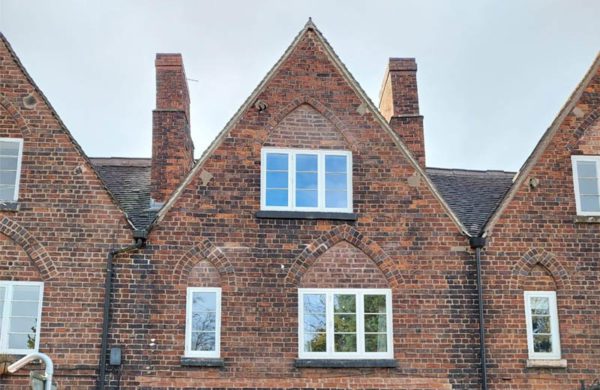
Heritage Windows, Audley, Staffordshire The William White Buildings are a well-known feature in the historic village of Audley in Staffordshire.…
Read More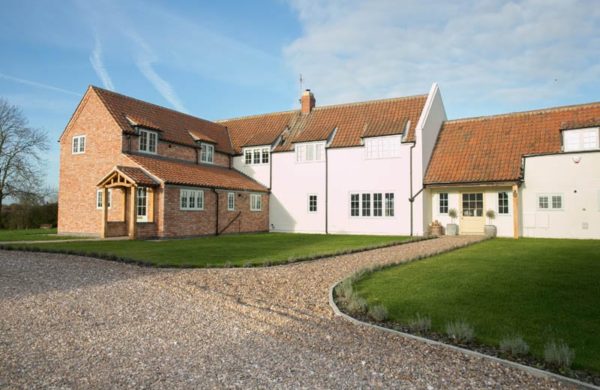
An unusual property for replacement windows Gowercroft were approached to provide replacement timber windows for White Cottage in Plum Tree.…
Read More