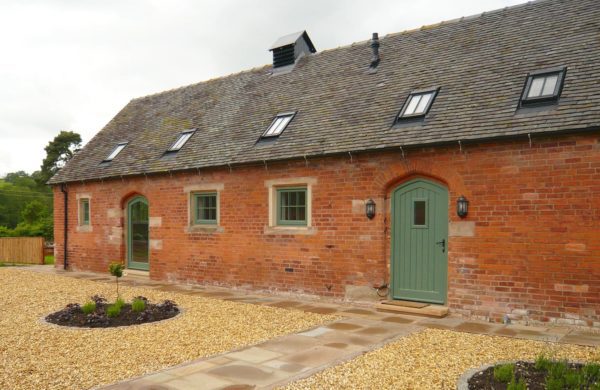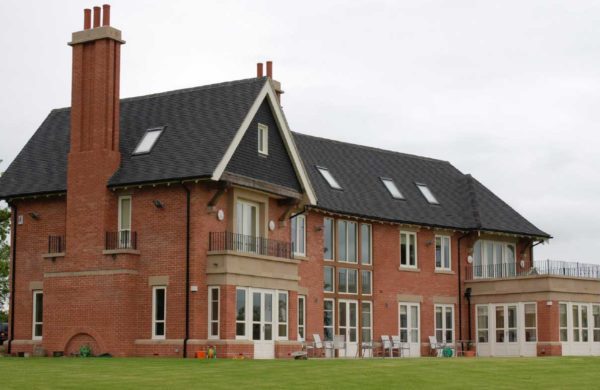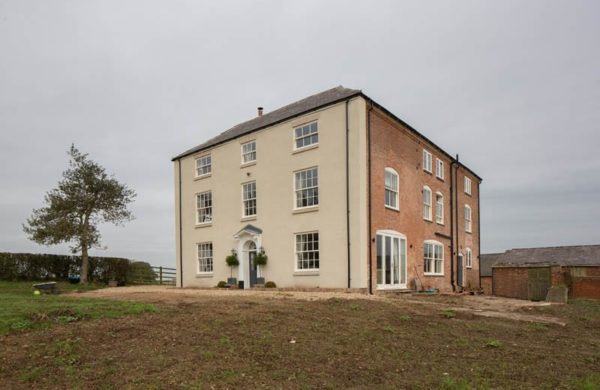
Gowercroft’s Gothic replacement windows played a key role in the restoration and conversion of an early 20th-century Methodist church into a spacious four-bedroom family home. The church, located in Hackney, offers stunning views of the picturesque Derwent Valley.
When Simon Metcalfe bought the Old Methodist Church, he knew it would be a significant challenge. Built in 1908, the simple rectangular structure included a main hall, three bays, an undercroft, an arched entranceway, and Gothic arch windows typical of Primitive Methodist chapels from that era.
Although the local gritstone structure remained sound, the slate roof needed repairs, and the interior required a complete overhaul. A major hurdle was the church’s construction on a slope, requiring the ground floor to be raised and leveled. Simon also needed to excavate beneath the building to create extra space for a basement with family rooms.
As an experienced DIY enthusiast and part-time Royal Engineer, Simon handled most of the work himself, with help from neighbours and tradesmen for more specialised tasks. He aimed to preserve as many original features as possible, using or reusing local materials in the redesign and modernisation.
One of the church’s most striking elements was its Gothic windows. These varied in size, with some reaching over three meters in height. Unfortunately, after decades of neglect, the timber frames had rotted, and the obscure glass didn’t let in much light.
“You could say that they were double glazed after a fashion, but there was water between the panes, and the frames were so rotten you could have literally just pushed out the glass,” said Simon.



Simon was conscious that any replacement windows would need to be made to a very high quality with exacting precision. He carefully considered several timber window manufacturers before selecting Gowercroft Joinery. Gowercroft’s experience in heritage window replacements and ability to produce unusual shapes and sizes made us the perfect fit.
“When we visited the factory, we felt confident in their thoughtful approach. The quality of their products was excellent, and they could manufacture windows to exact proportions,” Simon explained.
David Brown, Gowercroft’s Special Projects Director, surveyed each of the gothic windows, whose consistency of opening enabled him to create a plywood template for the bespoke sizes and shapes which were then made to a standard profile.

Unlike the original fixed Gothic windows, the new three-pane replacements included Hardwick flush casement windows from Gowercroft’s Classic range. These slender windows fit seamlessly into the Gothic arches and provided the convenience of opening windows for summer airflow.
Simon added, “We chose these casement windows primarily for their slender look which integrated well within the Gothic Arch, plus we wanted the convenience of windows we could open in the summer.
“We liked the idea of Accoya timber frames because of their durability and sustainability and the high-performance glazing should also help improve the energy efficiency and the comfort levels of this old building.”
On the west side of the building, the old casement windows had also degraded. Simon decided to replace them with Gowercroft’s Chatsworth timber sliding sash windows, which better suited the local architecture of that era.
“The traditional look of sliding sashes felt more authentic,” Simon noted. The Chatsworth windows, made from durable Accoya wood and energy-efficient glazing, added both functionality and style.
Gowercroft also installed Melbourne French doors on the south and west elevations, providing stunning views of the Derwent Valley.
“It was a big job and Gowercroft were brilliant in how they made the Gothic windows. They completely understood what we were trying to achieve, and we appreciated their flexible approach which enabled us to manage the post-Covid timber costs. They’re a good team!” Simon concluded.
Are you looking for the perfect windows for your own restoration project? Contact us, we’d love to help!

Bespoke wooden windows and doors, Snelston, Derbyshire External joinery package for a multiple-dwelling barn conversion including traditional bespoke windows and…
Read More
New Build family home in Derbyshire with extensive wooden windows and doors This large project features a wide range of…
Read More
The perfect blend of traditional and modern made Georgian windows the perfect choice We were approached by Max Roberts of…
Read More