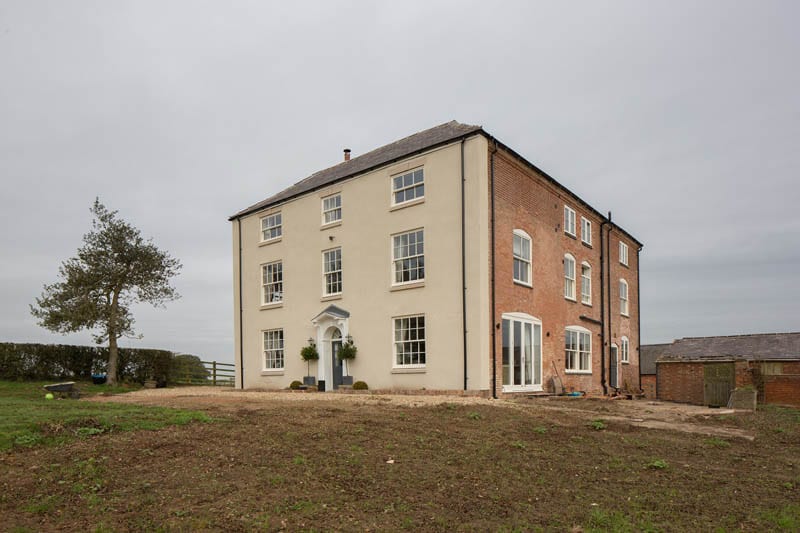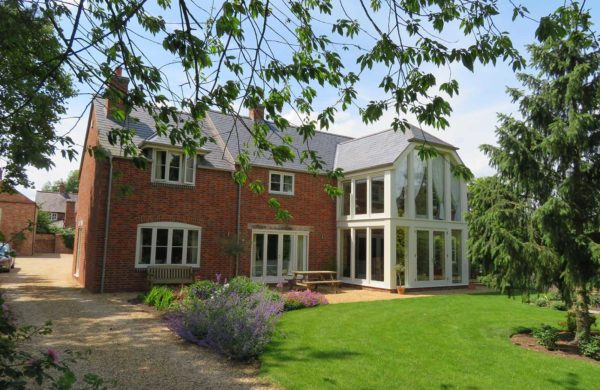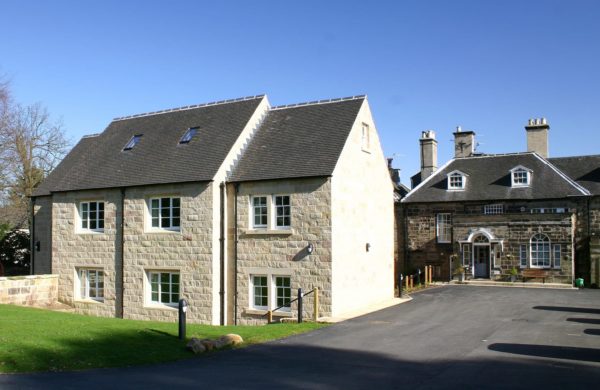
We were approached by Max Roberts of Warwick Renovations in June 2016 to provide a quotation for a selection of windows and doors for a prestigious working farmhouse renovation in Leicester. Max oversaw the overall project and it was imperative that the quality of the windows and doors matched the high standards of the rest of the project. His clients – Mark and Saffron Lovatt – wanted to see the two best quotations based on the criteria they put forward.
The choice of window supplier was narrowed down to the final two. Our competitor was somewhat cheaper than our quotation. However, on closer inspection our proposal offered far more value in terms of the quality of the windows and doors.
The table below shows the difference between the two products:
| Feature | Gowercroft | Competitor |
|---|---|---|
| Guarantee | Full 10-year, no quibble on all elements | Unspecified |
| Paint finish | Any colour, 3 coat factory-applied, 10-year no maintenance finish | Standard white basecoat. Does it include topcoats? Are they applied on site or in factory? Warranty unspecified |
| Glazing | Internally, wet glazed with concealed pinning in the factory | Externally glazed. Beads and glass supplied separately for site installation |
| Draught-proofing | Casements and doors double gasketed as standard. Sliding sashes have patented seal system, Class 4 Air Permeability | Casements and doors single gasketed. Sliding sashes have standard draught strips, assume Class 1-2 Air Permeability |
| Door design | Casements and doors double gasketed as standard. Sliding sashes have patented seal system, Class 4 Air Permeability | Casements and doors single gasketed. Sliding sashes have standard draught strips, assume Class 1-2 Air Permeability |
| Door design | 61mm thick with bottom rail. Includes for insulated TEC panels as standard. Attached top and bottom rails to all relevant items. | Frame, ledge and braced, overboarded. Boards run to the ground – exposed end grain and potential issues. |
| Spiral balance covers | All spiral balances covered with timber infills | Exposed plastic balances |
| Astragals and beads | Q-Wood, the industry’s most stable and long-lasting beading. Astragal bars 22mm | Beading and astragals material hardwood. Astragal bars 25mm |
| Glass specification | Includes Low-Iron outer pane for better visibility. Bonded bars behind astragals for maximum energy efficiency | Back to back spacers behind astragals, less energy efficient. |
As the comparison shows, Gowercroft offered the client better value in the following ways:
The client could see that they were buying a far superior product and the detailed specifications gave them confidence that they were installing the best windows and doors available.
The order was placed for 7 Hardwick flush casement windows, 19 Chatsworth sliding sash windows and 5 Melbourne entrance doors. These were to be constructed from a combination of Accoya and Red Grandis Timber.
Although the building is a very traditional farmhouse, the Lovatts wanted to tastefully modernise the exterior. This updated look included re-rendering the front, cleaning the brickwork and landscaping the garden and driveway.
The casement windows were simple and stylish in their design, with some having radial top scribes. Typical of many agricultural buildings, the casement windows were to the side elevations.
The sliding sash windows were mainly to the front of the house and featured a Georgian bar design. The number of bars in the windows were reduced on the upper floors, and the sash windows to the sides also had less bars. Again, this arrangement is typical of traditional farmhouses.
What are Georgian bar windows?
Georgian windows have distinctive characteristics of having 6 or so small windows within the main frame. These smaller windows are separated by small wooden bars. Of course, in a modern, highly efficient, double-glazed window it would be impossible to create so many tiny units and have traditional thin bars, so the panes of glass have the bars set to the inside and outside to create the effect of many panes. Technically, these are applied Georgian bars to both outer faces of the glass unit with bonded bars located directly between them within the units.
The Melbourne exterior doors are a mix of solid timber doors and glazed units. The frames were a cream finish to match the windows but the doors themselves were a dark blue finish to accent them and give a modern touch.
Mark and Saffron were delighted with their windows and doors. Their idea to match traditional and modern design aspects has done an excellent job of updating their farmhouse without losing the traditional look and feel of the building. They are confident that their investment in better quality windows and doors was the only choice they could have made, for the looks of the units, their improved efficiency, the increased service life and the generous and transparent warranties that Gowercroft provided.

Summary: Gowercroft Joinery played a key role in the £8 million restoration of the Grade II* listed Saltdean Lido in…
Read More
Award Winning new build in Lutterworth, Leicestershire Gowercroft were delighted to be involved with this ambitious self build project in…
Read More
An Accoya heritage window range with slim double glazing were custom designed for Holbrook Hall – a residential home in…
Read More