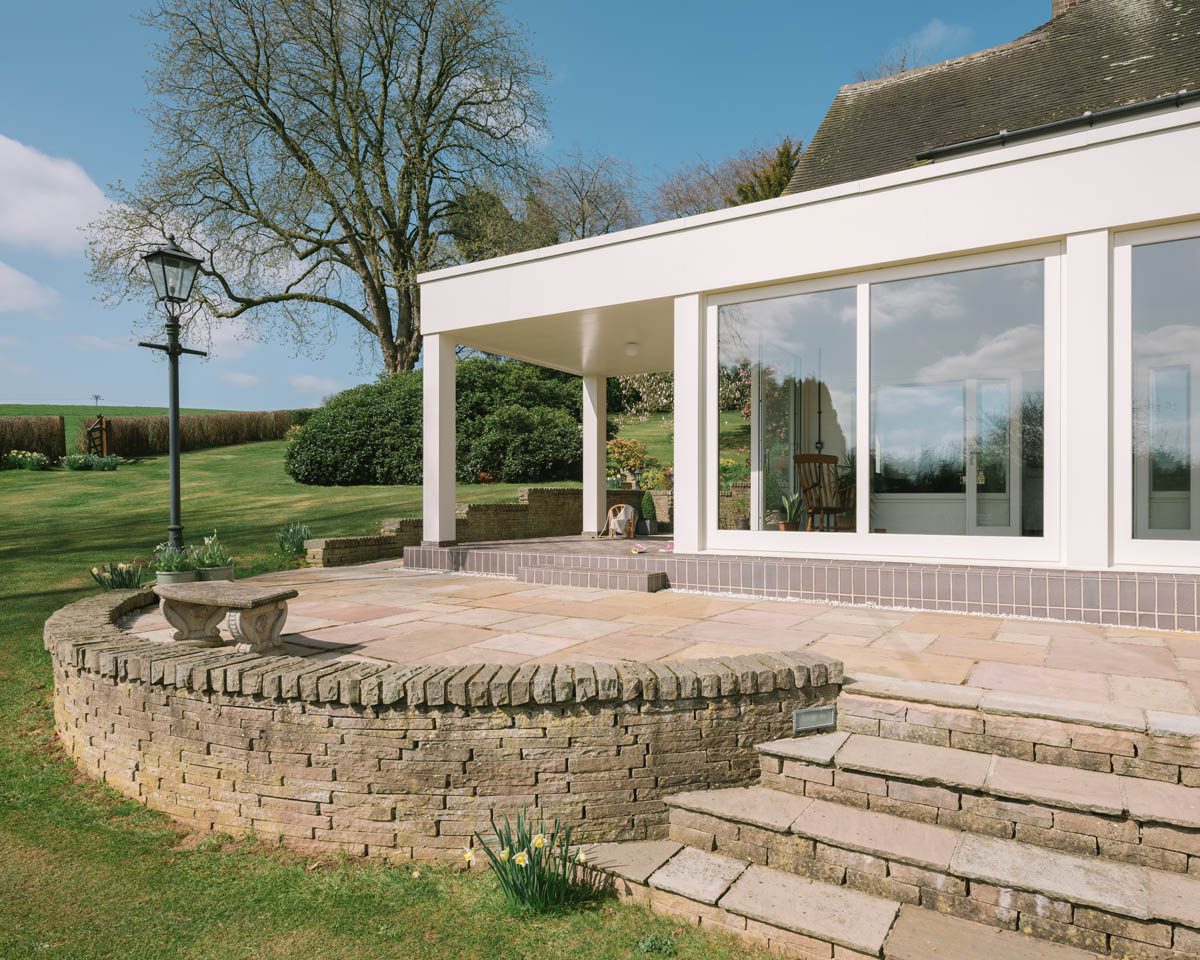
His vision was to rescue the potential within the existing structure through a thorough retrofit and remodelling process, which would re-work the relationship between the house and its surrounding gardens and the agricultural landscape beyond.
“We wanted to bring out the best by stripping away the dilapidated and discordant elements, in order to celebrate the character and idiosyncratic details of the original house in a more meaningful way.”
Benjamin Machin
All interior rooms were refurbished and a new two-storey extension to the rear was built to provide additional living and bathroom space. A ramshackle veranda and sunroom, at the front of the property was removed, along with its degraded PVC-u windows and joinery.
A new garden room has now been constructed with an imposing white façade, which stretches across the south facing elevation, acting as a canvas for the shadows cast by the nearby trees.
Matching white timber clad columns, referencing the original open veranda, are partially infilled with large timber-framed windows and sliding doors manufactured by Gowercroft Joinery.
On either side of the interior garden room, two covered external spaces, raised onto a plinth, provide a middle-ground between the inside and outside, serving as a pleasant sitting area where the owners can dine and their grandchildren can play.
Whereas the original sunroom was quite enclosed, the installation of Gowercroft’s oversized timber-framed lift and slide patio doors, French doorsets and classic casement windows in the new garden room has allowed natural light to come flooding into the depth of the house.
They not only introduce new ways of viewing and entering the garden, but their timber profiles complement the surrounding palette of colours and materials, softening the transition from the natural reds and browns of the brick structure and quarry tiles to the lighter stone paving outside.
“Gowercroft’s windows and doors strike the right balance between low maintenance, energy efficiency and innovation and a heritage rooted in traditional joinery and craftsmanship. Their slim profiles have an elegant simplicity with carefully considered sightlines that complement the overall design.”
Benjamin Machin
A total of one set of Peveril lift and slide doors, three Melbourne French doors and 22 Hardwick casement windows were installed throughout the project.
Manufactured from sustainable Accoya®, their energy efficient double glazing will help to create a comfortable interior environment for the owners and their frames are coated with a specially formulated protective finish to ensure virtually zero maintenance.
A much-loved family home
Benjamin Machin’s bold design has breathed fresh life into what was once a tired and unprepossessing 1950’s house, transforming it into a striking contemporary, light-filled and comfortable home, much loved by the whole family.
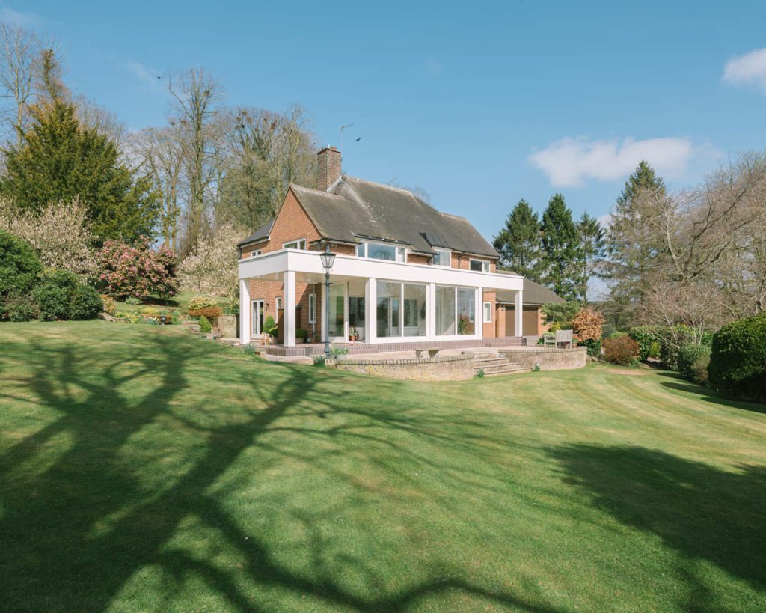
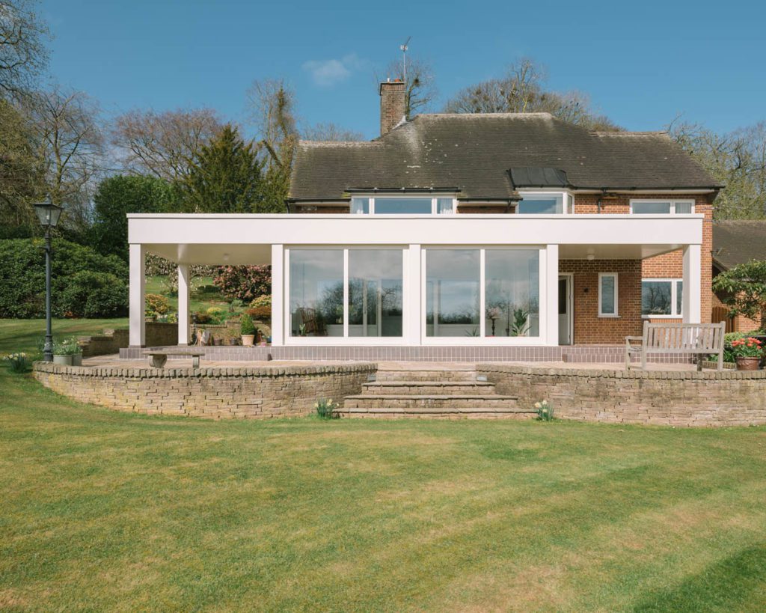
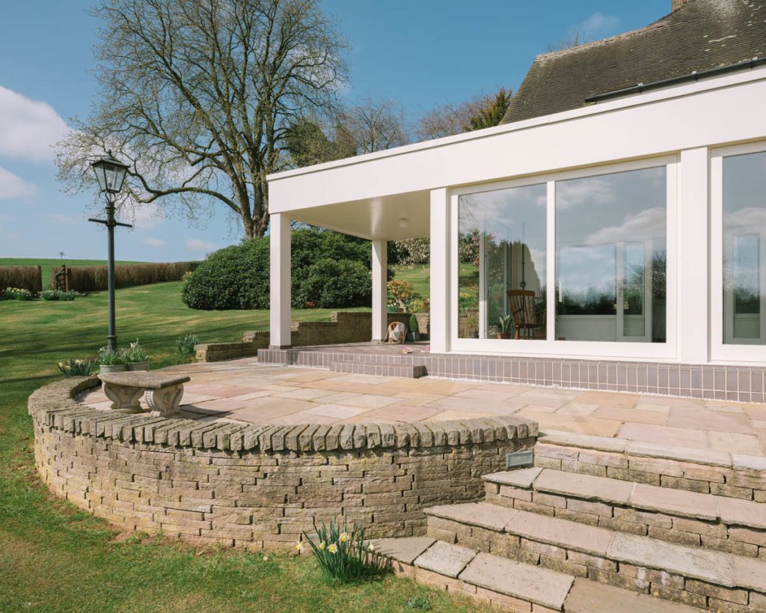
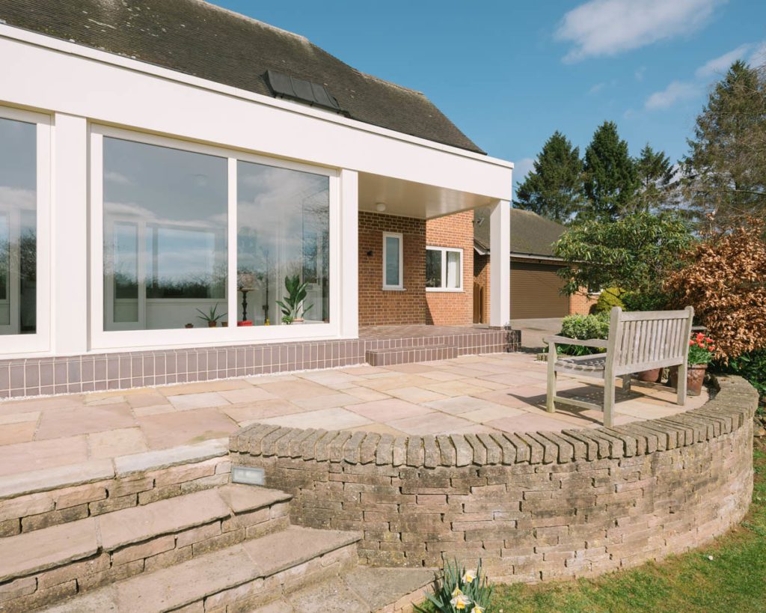
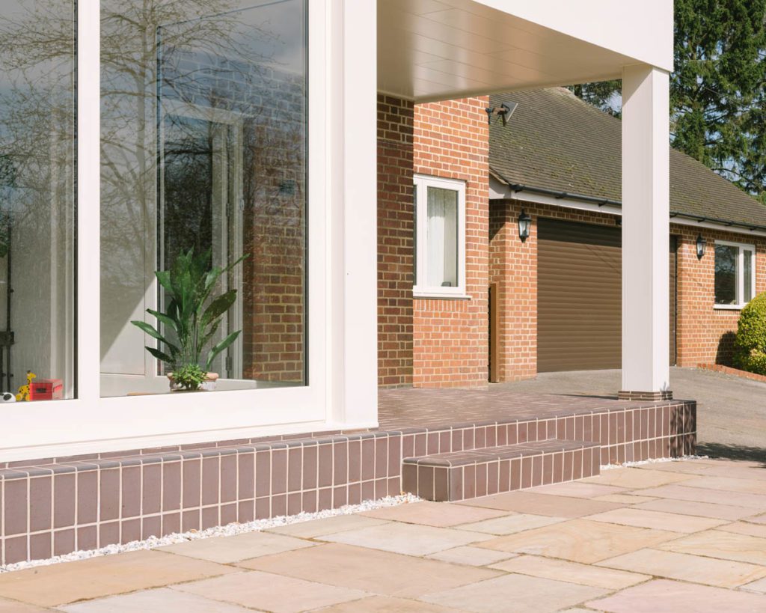
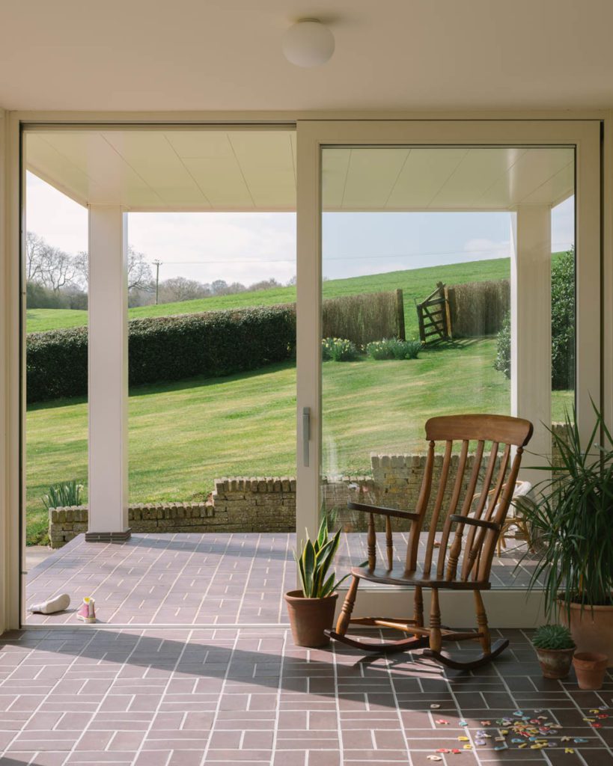
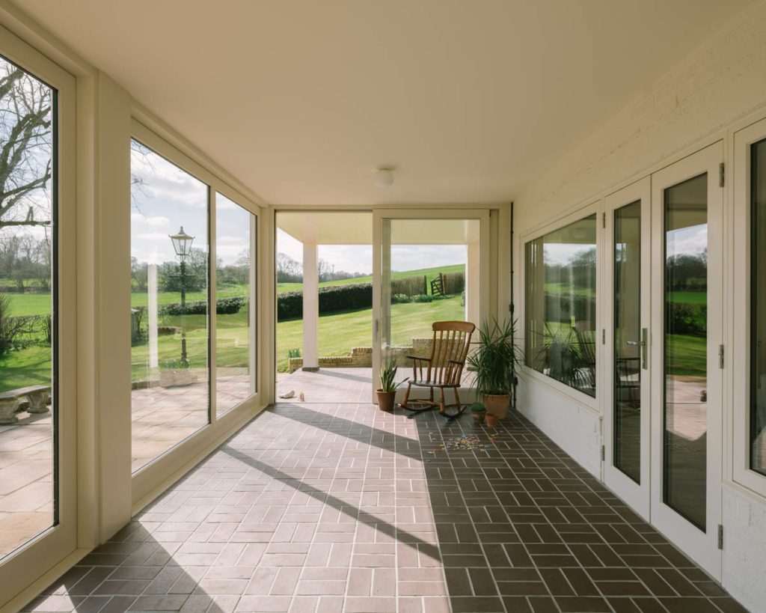
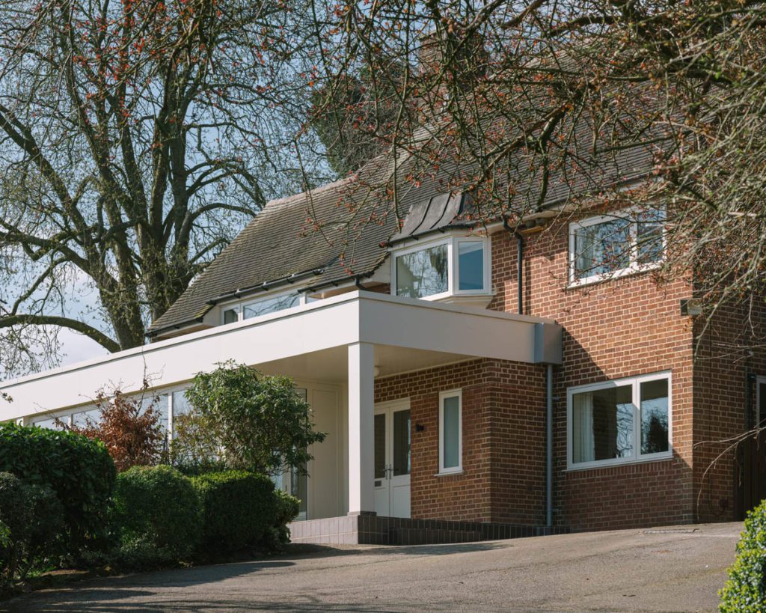
Read more about Arwel House and Benjamin Machin in this article in Architects Journal
Photography: Freddie Marriage
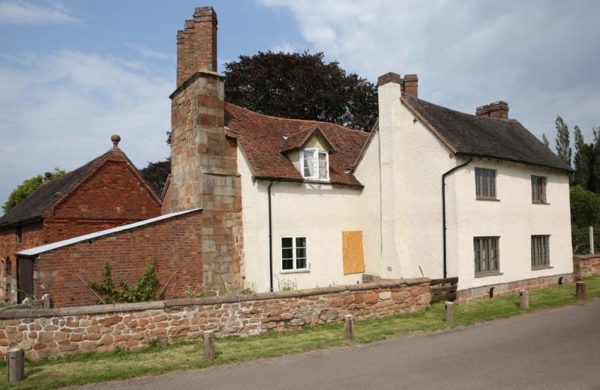
Heritage Casement Windows with Modern Performance and Traditional Styling for a Grade II Building About Colliers Oak Farm Dave Marsh’s…
Read More
Key Takeaways: In 2021, an 1840s model farm in South Derbyshire underwent a remarkable transformation. This Grade II listed building…
Read More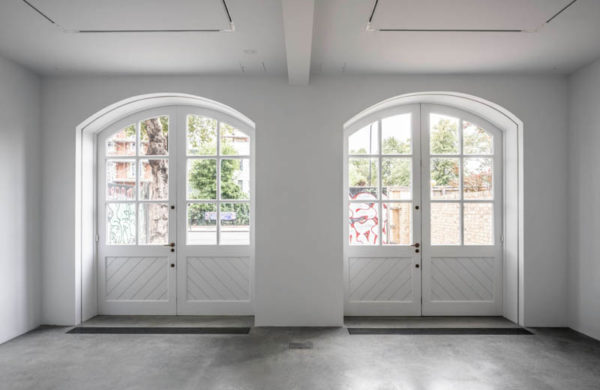
Located just 110 yards opposite the main SLG building, the South London Gallery Fire Station at 82 Peckham Road now…
Read More