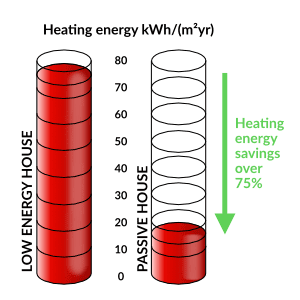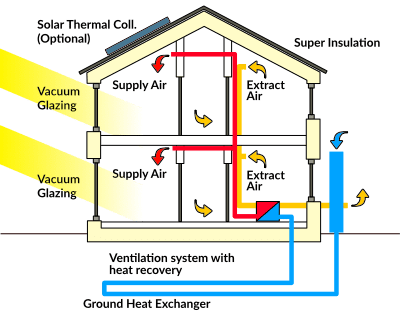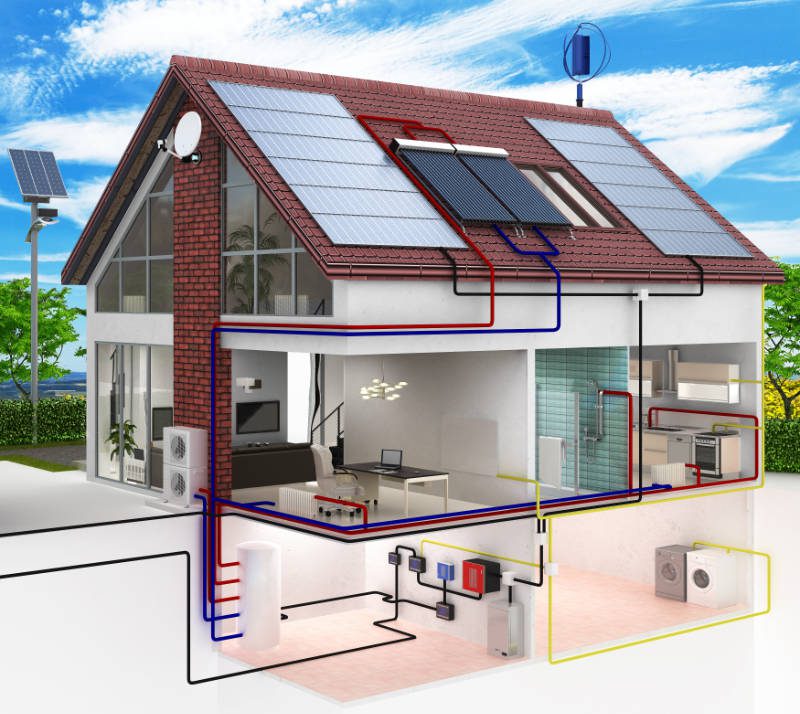Passive House Windows – A Guide
Welcome to our guide all about Passive House Windows. We will help you understand the concept of Passive House and how our range of windows can help dramatically reduce energy bills.
What is Passive House?
The term ‘Passive House’ refers to a building standard rather than a brand name. It refers particular way of construction that is designed to provide housing that uses as little energy as possible to keep the occupants comfortable. The main focus of the system is to provide ecologically friendly housing that is also affordable.
“A Passive House is a building, for which thermal comfort (ISO 7730) can be achieved solely by post-heating or post-cooling of the fresh air mass, which is required to achieve sufficient indoor air quality conditions – without the need for additional recirculation of air.”
German Passivhaus-Institute
Passive House buildings are
- Extremely energy efficient
- Comfortable
- Affordable
- Sustainable
- Healthy
Passive houses are designed to maintain a consistent temperature throughout the year and in all climates. It is also often referred to as ‘Passiv Haus’ as the concept is generally attributed to German engineers and gained much popularity on the continent.
Passive Houses offer a 90% energy saving
Because a passive house is designed to maintain a constant temperature, they are very easy to keep warm (or cool for those in warmer climates). They use 90% less energy than most typical buildings. Compared to new builds the energy saving is closer to 75%. It’s fair to say that passive house owners aren’t too concerned about rising energy costs because they only use 10% of the energy needed to run a ‘normal’ house.
- Passive Houses require less than 15 kWh/(m²yr) for heating or cooling (relating to the living space)
- The heating/cooling load is limited to a maximum of 10 W/m2
- Conventional Primary energy use may not exceed 120 kWh/(m²a) – but the future is renewable energy supply (PER) with no more than 60 kWh/(m²a). This is easy to accomplish with Passive Houses.
- Passive Houses must be airtight with air change rates being limited to n50 = 0.6/h.
- In warmer climates and/or during summer months, excessive temperatures may not occur more than 10 % of the time.

How does the Passive House System work?
Any really energy efficient building has to be air tight and well insulated. No draughts means no cold air coming in, and no warmth escaping.
So control of the airflow in and out of the house is very important. The house is designed to be as airtight as possible. They also feature improved insulation – ‘super insulation’.
So far, air and temperature are kept within the building – but what about ventilation? There is increasing research about the importance of indoor air quality and how much of an impact that can have on the health of the occupants.
Passive ventilation is through a dedicated vents via a ground heat exchanger. The fresh air is pumped in and heated, and heat is also extracted from the exhaust system. This heat exchange at both ends of the system means that very little energy is wasted.
The system also takes into account heat generated by the inhabitants and appliances. Because there are no draughts then much more of the ambient heat is retained. This further reduces the need for energy to be used to generate heat.

The Passive House system is designed to be environmentally friendly
It comes as no surprise that the system is based on a desire to provide comfortable living spaces that have as little impact on the environment as possible. The energy savings speak for themselves. A passive house helps protect the environment by using as much sustainable energy as possible:
- Solar
- Heat exchange
- Ambient heat
They also contribute very little to global warming because they use exhaust heat exchangers.
Is a Passive House expensive to build?
Because the efficiency of the building relies on the quality of the materials used and more detailed construction methods, plus extra components such as the ventilation system, then initially passive houses are more expensive to build and purchase. However, the energy savings mean that the extra expense is generally recouped in few years. A passive Passive House is regarded as a good investment.
Ideally, a Passive House will completely do away with the need for a heating system. The concept relies on the building requiring very little heat to make it comfortable. This is not possible in all climates but certainly in central Europe many houses can do away with a conventional heating system. The savings of not having central heating can offset by the fact that the house cost of the sophisticated ventilation system.
Of course, with energy supplies dwindling and global warming increasing, Passive House construction must be regarded as one of the primary ways to help sustain the planet for future generations.
Can ‘Passive House’ be retro fitted?
It’s entirely possible to convert any building to become a Passive House. The use of particular components can make most buildings achieve the required standards.
Is it possible to ‘Measure’ the Passive House requirement?
Although Passive House is more of a concept than a set of actual measurements, it is possible to calculate the heating load requirement:
30 m3/hr/pers * 0.33 Wh/(m3K) * (50 – 20) K = 300 W/pers
To ensure good indoor air quality, one person needs about 30 m³ of fresh air per hour. This supply air can only be heated up to 50°C to avoid the scorching of dust. The specific heat capacity of air is 0.33 Wh/(m³K) at normal pressure and a temperature of approx. 21°C (comfort, see ISO 7730).
So: Fresh air heating can supply 300 Watt per person. Assuming 30 m² of living space per person the maximum heating load at a given point of time may not exceed 10 Watt per square metre of living space.
These measurements are independent of climatic conditions. The calculation is based around the day of maximum amount of heat needs to be supplied to the building. It is the levels of insulation that are changed to suit the environment. A house in Sweden in winter will need much more insulation than one in Southern Italy.
Passive House Windows
What are Passive House Windows?
The Passive House Standard is based on performance, not on a list of components. Passive House windows must offer exceptional thermal performance. They must be airtight and ‘thermally broken’ – minimal heat can pass through.
Low U Value, High R Value Windows
Passive House Windows must have a low U value. This is a measurement of heat transfer. It is based on the difference between indoor and outdoor temperatures. Typical U values range from 0.7 to 1.8W/(m2K) in triple and double glazed windows, where a lower U-value denotes better performance. A U-value of less than 0.8W/(m2K) is generally regarded as suitable for use as a Passive House window.
The R value represents the thermal resistance of the windows. As a general rule, a higher R-value denotes that heat energy in the form of waves can pass more easily through the glass. As most waves come from the sun, a high R-value window will allow more solar energy to pass into the building and can reduce the requirement for heating in the building. However, the amount of light is obviously seasonal and this needs to be considered in the round with the ventilation system to avoid overheating in the summer.
In a nutshell, passive house windows must have a low U value and a relatively high R value.
Here’s what the German Passivhaus-Institute has to say on the matter:
The window frames must be well insulated and fitted with low-e glazing filled with argon or krypton to prevent heat transfer. For most cool-temperate climates, this means a U-value of 0.80 W/(m²K) or less, with G-values around 50%.
German Passivhaus-Institute
What are Passive House windows made from?
Passive House Window Glazing
Passive House glazing must be energy efficient. This typically means either triple glazing or quad glazing. However, both of these options typically require big chunky window frames and a very modern aesthetic – these units also contain Noble gases which are highly energy intensive to isolate and the performance of the units reduce significantly in service. The new option on the market, which gives a much better balance is vacuum glazing – this can use smaller frames, it’s a more sustainable building product and it performs better and for longer.
Triple glazing is obviously 3 panes of energy efficient glass separated by cavities filled with either Argon or Krypton gas.
Vacuum glazing is much lighter than triple glazing (less panes) and has a much narrower profile. The width of the unit (not the frame) is 8.3mm. Triple glazing on the other hand is 38mm – 48mm. Vacuum glazing is also more efficient that triple glazing with a U value of 0.44 – 0.48 compared with 0.7 – 1.0 in Triple glazing.
| Double Glazing | Triple Glazing | Vacuum Glazing | |
| Overall Thickness | 28mm | 38 – 48mm | 8.3mm |
| U-Value | 1.0 – 1.9 | 0.7 – 1.0 | 0.44 – 0.48 |
| Acousting Reduction (Rw) | 21 – 24dB | 21 – 34dB | 36dB |
Passive House Window Frames
Passive house window frames must also provide excellent insulation and maintain the airtight qualities of the building. The three main materials used are:
- Modified Timbers e.g., Accoya®
- Aluminium-Clad Timber
- uPVC
Timber generally provides better insulation than uPVC and Aluminum windows. uPVC frames have to be manufactured to have 6 internal chambers to achieve the required levels of insulation.
As with everything in life, balance is important. There is no sense in trying to save the world by building a Passive House and putting in short-life span, non-recyclable uPVC windows with high embodied energy – it defeats the object.
Timber windows made from modern sustainable woods such as Red Grandis or Accoya have been the subject of a study by Gowercroft and Derby University and have proved to be far more environmentally friendly than plastic and especially Aluminium windows.
Testing Certification on Performance
With any Passive House window, the build quality must be of a very high standard to ensure that the air tightness is maximised. The suggestion would be that test evidence is available to prove a minimum of Class 4 performance for air loss under standard EN-12207.
As most Passive Houses are new builds, it’s also critical that the products can demonstrate the ability to pass all required Building Regulations – including the modern security regulations (PAS 24:2016).
The Gowercroft Range of Passive House Windows
Gowercroft produce a range of Passive House windows. Specifically designed to meet the requirements of Passive House and called the Frontier Range, they are arguably the most advanced timber windows currently available. With high energy efficiency, extended lifespan and construction from sustainable resources, they fully subscribe to the values behind the Passive House concept.

