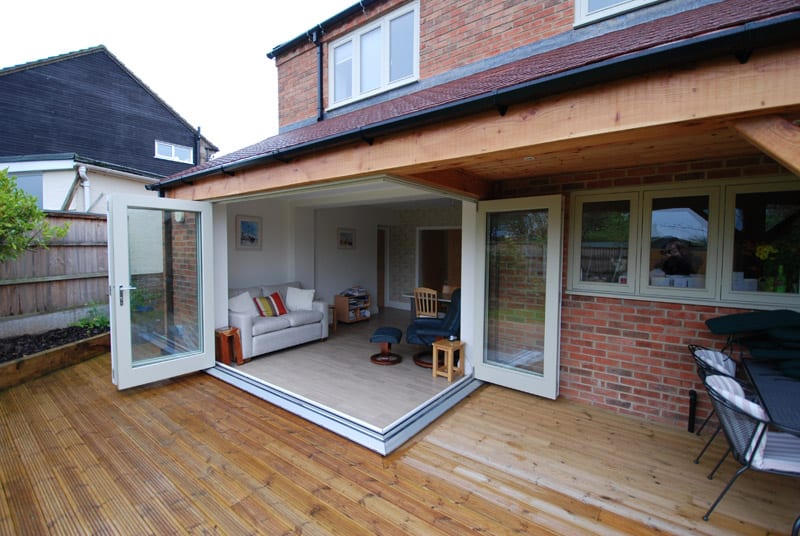
Floating corner bifold doors were one the the key features of this complete joinery installation at Chestnut Way in Repton, near Derby. The house was the subject of an architectural restyle by the owners. As part of the installation of new Accoya windows and doors, it was decided that the patio would have a corner bifold door – but without the supporting post.
Floating corner bifolding doors are an impressive feature and add a real ‘Wow’ factor to any home. A wide open corner that looks almost impossible, as we would normally expect a beam on the corner to hold the building up. The uninterrupted flow between the the inside and outside of a room is a truly stunning effect and is an unusual addition to any home. When Lesley Shaw-Wall was planning the update to her home in Repton, near Derby, she knew that a floating corner patio room would complete the transformation of the property perfectly.
Essentially a floating corner is full corner opening using sliding folding doors to create a wide aperture without having to have a supporting post. Normally an open corner on a building would need some sort of support. In the case of a floating corner the roof is supported by integral steel beams. So while there is nothing visually holding the ceiling up, the structure is very rigid thanks to the additional support.
The resulting effect is a completely open corner, perfect for alfresco dining and wide open living spaces. The floating corner at Chestnut Way is a clever piece of architectural design, as it really opens up a relatively small sitting room. Even when the doors are closed, the wide, floor to ceiling glass still creates the impression of an open space without confines.
The floating bifold doors at Chestnut Way are hand made from Accoya and finished in spotless white paint, and comprise 4 panels on the outside edge and 3 panels on the inside.
I am thrilled with the windows and doors. I have had a few builders and members of the public call and ask me about the house and each time they have been impressed with the standard of the joinery. It was a pleasure to work with Gowercroft and I have no reservation in recommending them to others.
Lesley Shaw-Wall, owner
Another particularly attractive addition to the home was the font door. Taken from our Melbourne range of wooden doors, the simple but stylish door was constructed from Accoya and stained walnut. The entrance is flanked by two winglights – small windows either side of the door. These winglights were important because the door itself is solid and there is no glass to let the light into the entrance hall. the addition of these two small windows around the front door allow more light to enter the building that a normal glazed door would. What’s more, they look great and really help create the impression of a ‘grand entrance’.
The renovation of the property was completed with the installation of Accoya windows. They were Flush Casement windows taken from our classic Hardwick range of flush casement windows. These units are tall, simple windows that allow plenty of light into the rooms but don’t compete with the style of the house from the outside. The home itself was completely restyled externally and while it was important to install high performance windows, the understated style of the units fit confidently into the distinctive look of the property, without drawing attention away from the unusual angled brick inserts to stone pillars that defines the front of the house.
We build our windows and doors from Accoya – a modern timber that has been treated to provide additional stability and weather resistance. Accoya itself is guaranteed for 50 years in normal applications and Gowercroft can provide additional support through our TimbaCare programme to ensure the units provide a lifetime maintenance free service. The package and Chestnut Way was finished in white paint with simple chrome ironmongery in line with the unfussy modern style that the inside of the house was finished with.
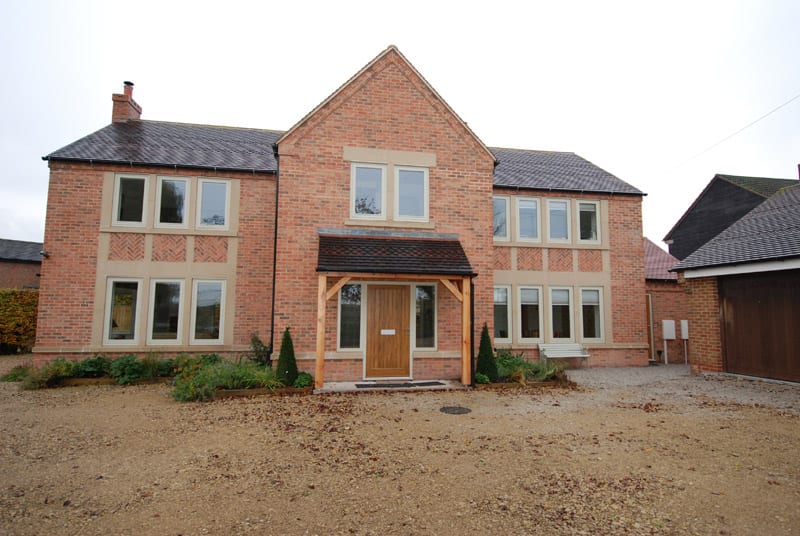
The front elevation of Chestnut Way showing the Hardwick casement windows and Melbourne Accoya door
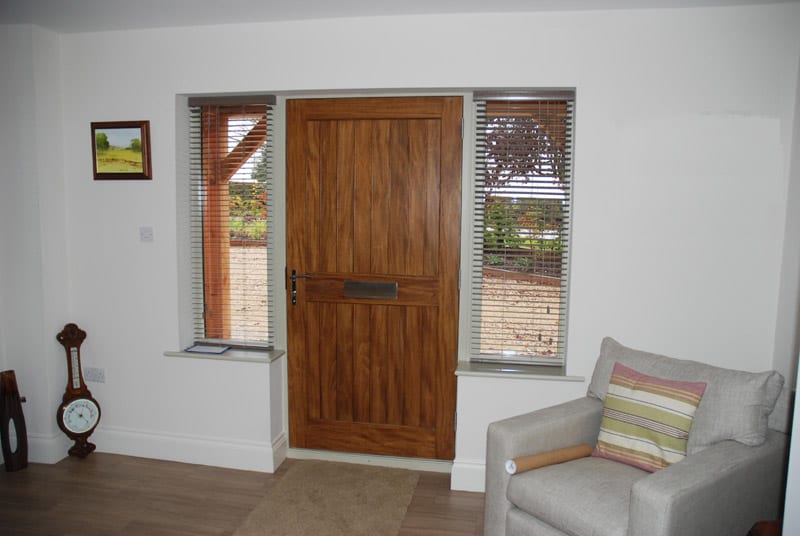
Melbourne Walnut finish Accoya front door with Hardwick casement winglight windows from inside the front entrance hall
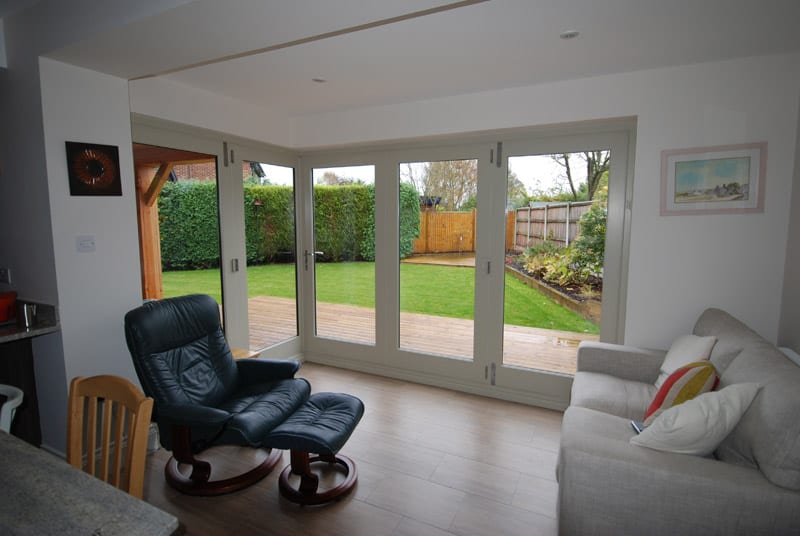
View of the Tutbury floating corner bifold doors from inside the sitting room.
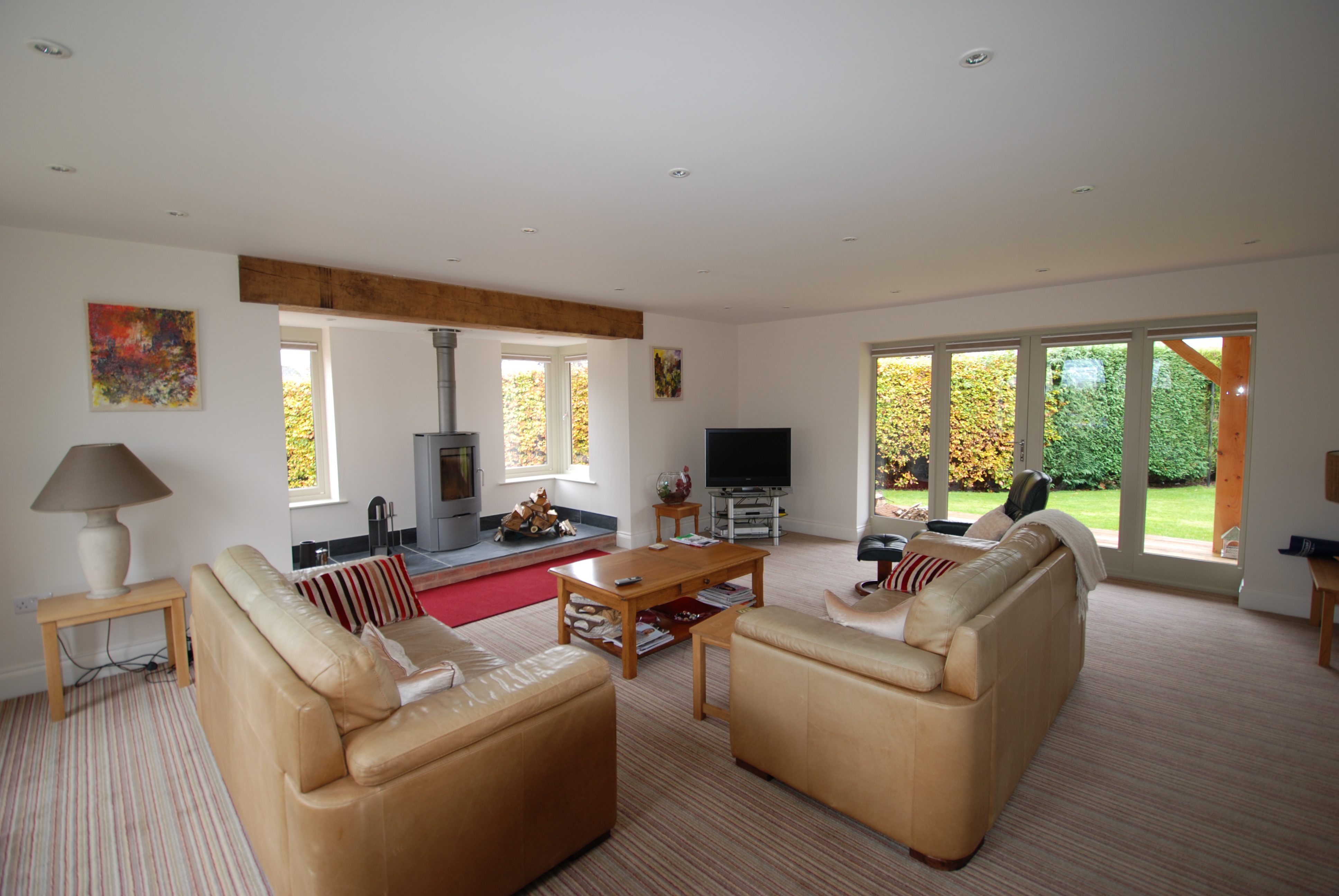
Tutbury Bifold Doors and Casement windows in the bay taken from inside the house after renovation
Back to Chestnut Way Floating Corner Bifold Doors – Forward to Ensor Mews Tilt and Slide Patio Doors

Summary: Gowercroft’s energy-efficient windows played a key role in transforming The Waterman Building. This row of four former Victorian warehouses…
Read More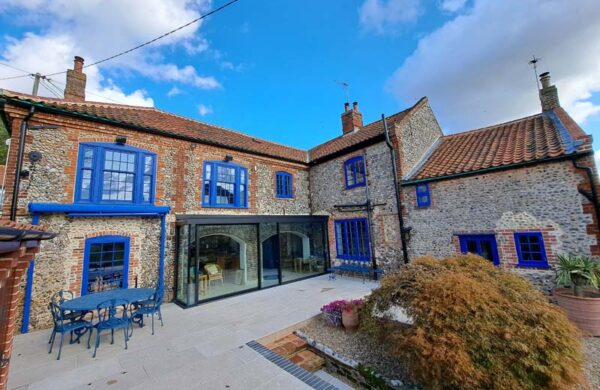
A Grade II listed cottage in North Norfolk Originally dating back to the 1600s, with early nineteenth century additions, the…
Read More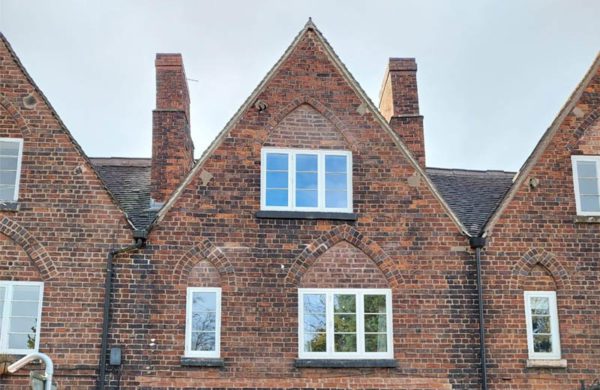
Heritage Windows, Audley, Staffordshire The William White Buildings are a well-known feature in the historic village of Audley in Staffordshire.…
Read More