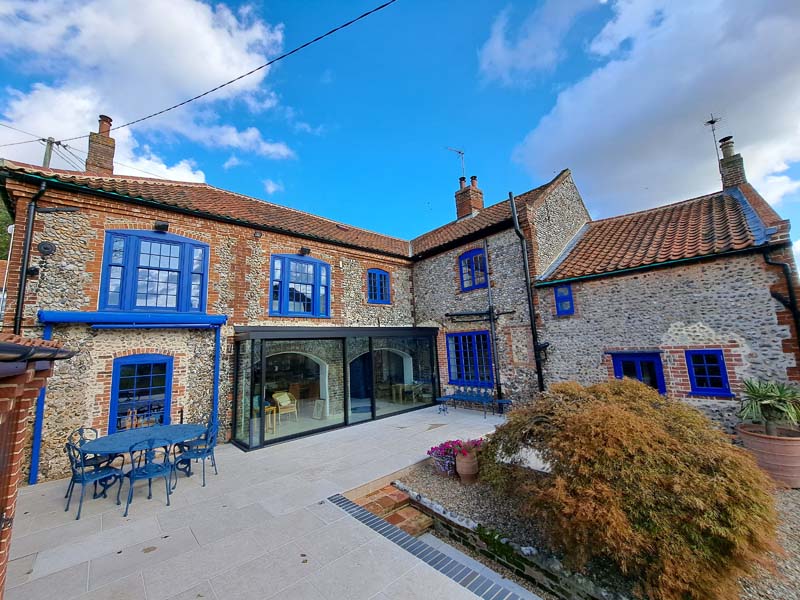
Originally dating back to the 1600s, with early nineteenth century additions, the current five-bedroom property sits well within the rural conservation area, blending with the architecture of the region with its flint and brick quoins and traditional clay pantile roof.
Over the years the building had been a bakery, a Methodist reading room and then finally the village Post Office from the 1950’s to the mid 1980’s. The current owners, Mike and Paula, bought the property in 1991 and then in 2016 a two-bedroom cottage attached to the main building. Norfolk Pro Build were appointed as the Principal Contractor to remodel the quirky interior spaces, insert a new spiral staircase to provide access to the first floor with its characterful timber frames roof and connect the property to the adjoining cottage.
A glass extension was added over two external brick archways to open the ground floor living space onto a quiet courtyard area, whilst also connecting those rooms that had previously only been accessible by going outside.
Original period features were retained, including an old well in the courtyard, which was protected by 2-inch-thick toughened glass and is now part of the open plan space as a striking interior feature.
Throughout the renovation, Mike chose traditional materials that were sympathetic to the local vernacular, including nineteen sash and casement windows manufactured and installed by Gowercroft Joinery.
Although the local planners expressed a preference for ‘like for like’ replacement single glazed timber windows, Mike decided to search for more modern traditional looking alternatives that could meet the aesthetic requirements of the property, whilst delivering far superior energy efficiency.
“The prospect of installing cold and draughty single glazed windows was just not acceptable to us,” said Mike. “Whilst we were fully committed to maintaining the historic integrity of our home, we also wanted to benefit from a warm and pleasant living environment.”
“We looked at various window types. The thickness of standard double glazing was definitely out of the question for the planners, but we then discovered Gowercoft’s Heritage range, which uses LandVac energy efficient vacuum glazing with a 0.3mm airgap. For us, these traditional looking, modern windows really did tick all the boxes …so we looked no further!”
Thanks to the various technical drawings and examples supplied by David Brown, Gowercroft’s Special Projects Director, the planners were also reassured, and the window replacement went ahead.
On the front of the property white Accoya® Winston Heritage sliding sash windows and Richmond flush casement windows with glazing bars replaced the rotting timber originals to subtly blend with the pale blue render.
At the rear, where various modifications had already been made to the fenestration in the 1980’s and 1990’s, the planners agreed to permit larger sash and casement feature windows. These were factory finished in a striking Blue to create a strong contrast to the brick and flint facades.
The schedule of work carried out by Norfolk Pro Build required that the window installation be carried out in three phases. Phase 1 was when the first twelve apertures were available before construction work began, then phase 2 commenced during the build process and the final apertures were then available at the end of the works.
Mike said: “We’re delighted with the quality and appearance of our new windows and particularly impressed with how the Gowercroft team went the extra mile to help us right from the early planning stage up to making sure that the final installation went smoothly.”
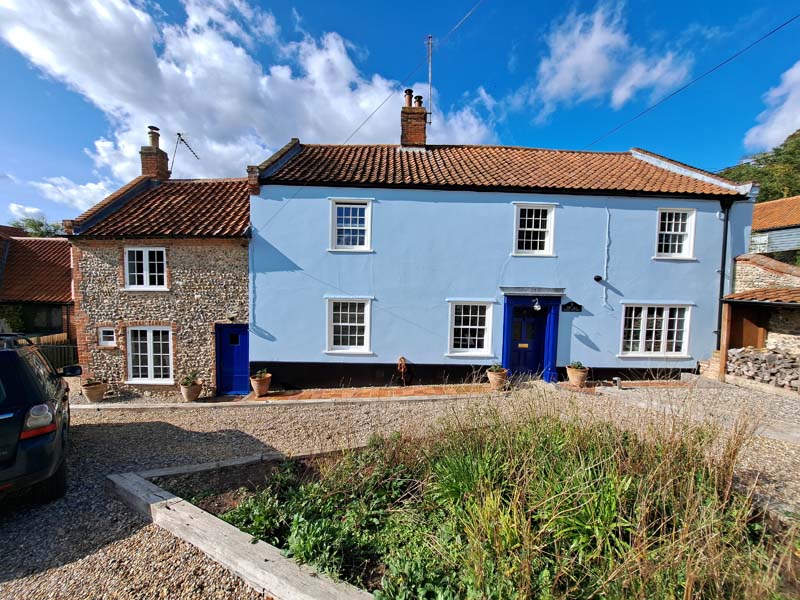

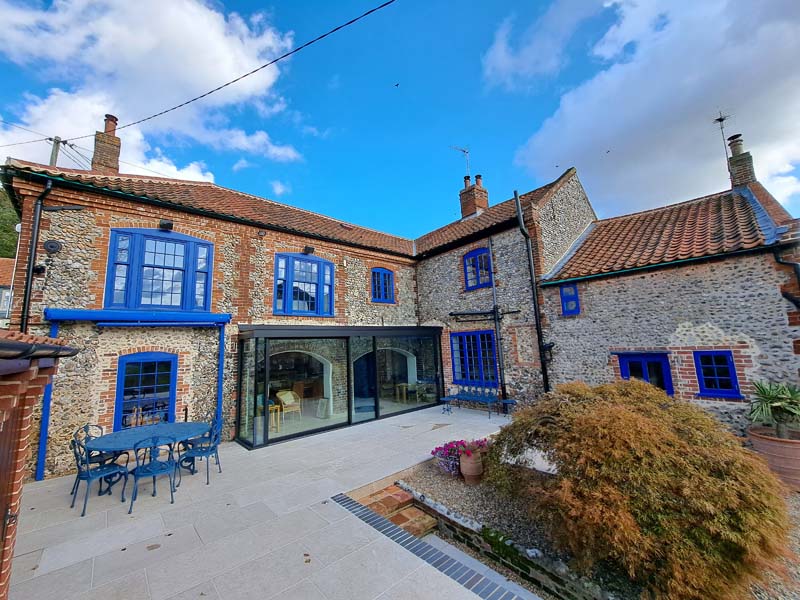
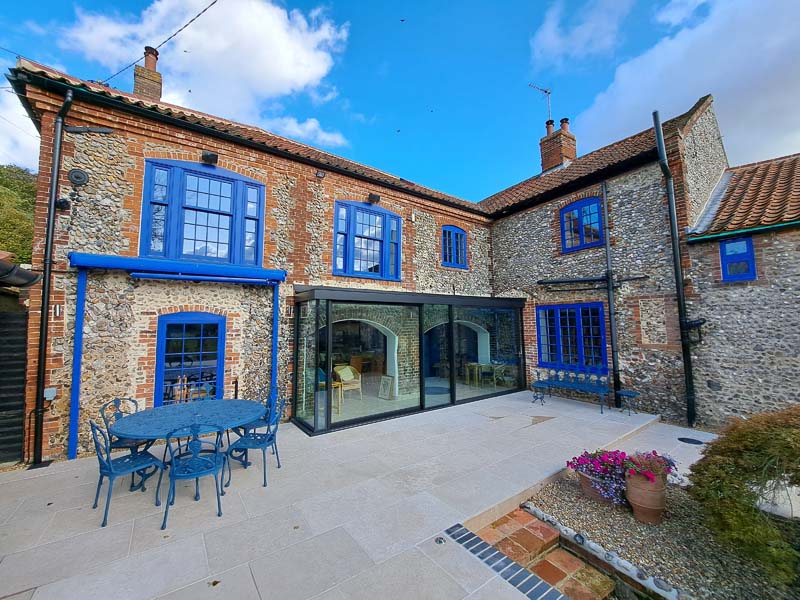
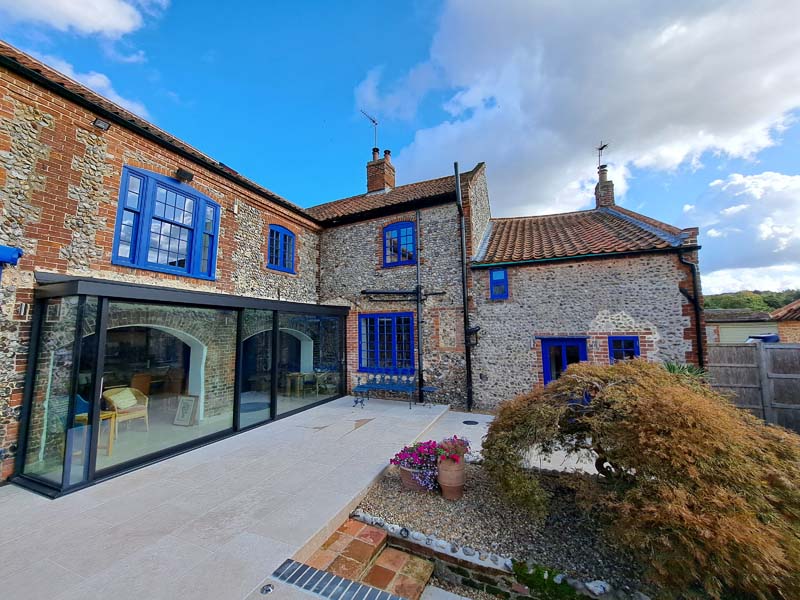
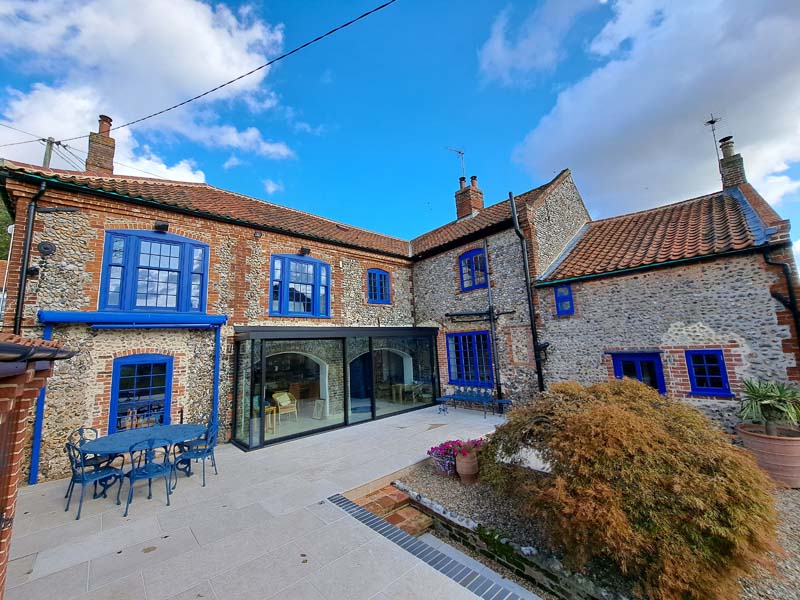
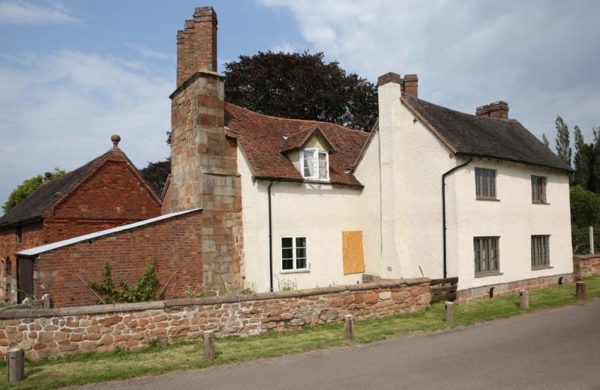
Heritage Casement Windows with Modern Performance and Traditional Styling for a Grade II Building About Colliers Oak Farm Dave Marsh’s…
Read More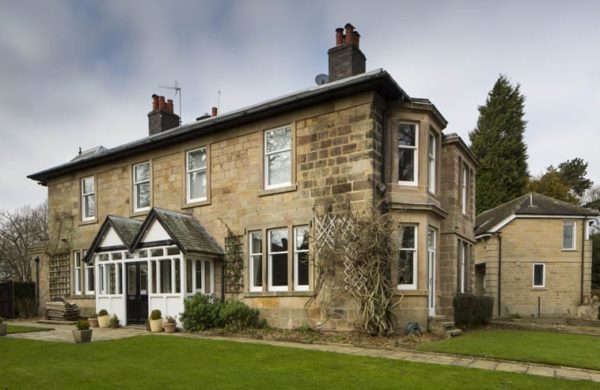
A Traditional Derbyshire Home ideal for Timber Sash Windows We installed timber sash windows and replaced the doors and internal…
Read More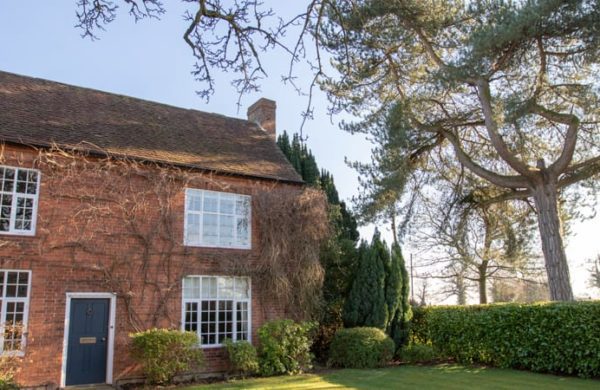
Just the right property for a Heritage Window – Harvington Hall Farmhouse Harvington Hall Farmhouse is a Grade II Listed…
Read More