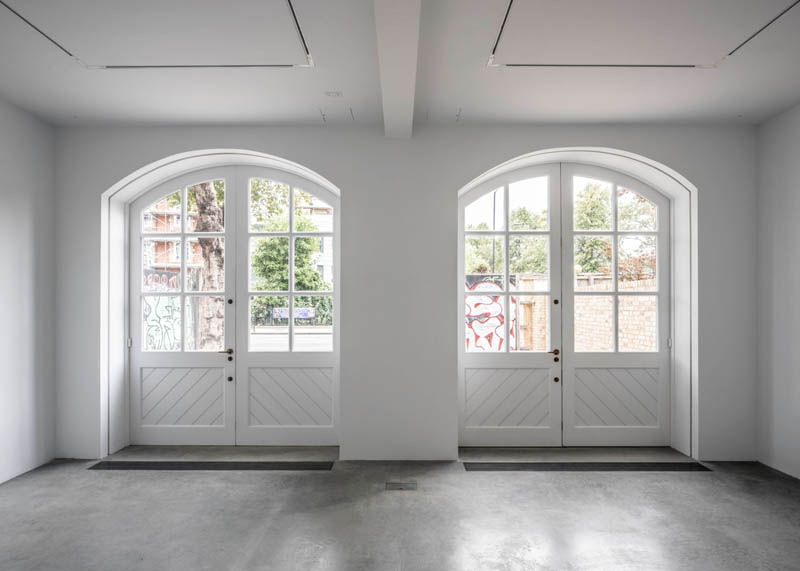
Located just 110 yards opposite the main SLG building, the South London Gallery Fire Station at 82 Peckham Road now serves as an annexe or second venue, which has effectively doubled the size of the overall gallery, adding 425m² of public space.
New facilities include: an archive gallery and exhibition space on ground floor, a kitchen and terrace, with community and education facilities on the second and third floors and a top floor artists’ studio, all designed to enrich the visitors’ experience.
A fine example of Victorian Gothic architecture, the newly restored gallery has already won several accolades, including a 2019 RIBA London Award and a RIBA National Award for its sensitive restoration at the same time as a radical reconfiguration and internal transformation by 6a architects.
Dating back to 1867 and still in operation until 1925, Camberwell Station – as it was then called – was designed by Edward Cresy Jr and is now one of the oldest surviving examples of a purpose-built fire station in London.
Constructed after the formation of London’s Metropolitan Fire brigade (MFB), the four-storey building comprised a ground floor with two appliance bays and stables for the horses that pulled the fire engines plus other working areas, while the three upper floors served as living quarters for the fire brigade officers and their families.
By the 1920s the London Fire Brigade had been modernised, and so the old fire station building was no longer considered fit for purpose. In 1934 it was acquired by Kennedy’s butchers and used as their head office and as a factory for their sausage-making operation until 2007. Then, in 2008, the building was sold at auction and remained empty and in a poor state until it was donated to the SLG by an anonymous benefactor in 2014.
Seeing its potential as an amazing exhibition and education space, the SLG raised almost £4million, enabling a £1.5m construction budget to restore the by now semi-derelict Fire Station, with major support coming from the Heritage Lottery Fund, Arts Council England and the Mayor’s London Regeneration Fund.
Following extensive planning and community consultation, London based 6a architects were appointed by the gallery director Margot Heller to mastermind the restoration of the Grade II* listed building.
Though structurally sound, the building was in poor condition with water ingress and dry rot and was listed on the English Heritage ‘At Risk’ register.
The aim of the new design was to keep true to the layout, character and scale of the original building, whilst introducing more inviting and light-filled spaces across all four floors.
Whilst the building is essentially civic in nature, it retains a strong sense of being a big house with smaller flexible ‘domestic’ spaces particularly on the upper floors, which still have many of the original historic features, including the bare brick walls, stripped timber floors, original fireplaces and an exposed roof structure, where the upper level ceiling has been removed to create a lofty light filled attic studio space.
The main change to the interior arrangement was to create a dramatic new light filled atrium on the west side of the building. The old metal fire escape was brought inside in a new white painted, metal staircase with sound deadening concrete treads, which unites all four storeys and leads to smaller rooms on the upper floors,
A central feature of this sensitive restoration is the north-facing gault brick façade on Peckham Road, with its distinctive gabled frontage, which had been repaired to its original condition.
The architects reinstated the original main entrance with new double-doors on the repaired cobbled forecourt, through which the horse-drawn fire engines would have once passed to get to the courtyard and stables beyond. To the left of the old carriageway, two sets of arched double doors lead to what would once have been appliance bays, but now open out onto the forecourt bringing more natural light into the main ground floor exhibition space. The gault brick is spot repaired but left blackened, with its 100-year old patina intact.
To create the imposing double-height light-filled entrances, the floorplate had to be completely removed, and then the massive double-doors, resembling the style of the originals, were commissioned from Gowercroft Joinery, who had previously worked with 6a architects on a number of challenging bespoke projects.
Aside from the handling and fitting of the 10ft x 8ft solid timber double-doors weighing approximately 250kgs each, the challenge was to ensure that the oversized doors would be entirely sympathetic and to scale with ultra-slender sections, whilst being fully functional and weight supporting.
Careful detailing included traditional timber jointing and V-grooves at the base in a chevron format, often seen on vintage coach house doors, plus specially reinforced semi-circular tops lights replicating the character of the originals.
With energy efficiency and durability being an important part of the design, the doors sets were manufactured from sustainable Accoya®, incorporating energy efficient glazing. The exterior was finished in black with a 10-year zero-maintenance spray finish which contrasted with the clean white of the interior.
“The reinstatement of the original entrance and appliance room doors was integral to the restoration of the façade, creating the new internal entrance hall three storeys high. This has allowed people to step into a space full of natural sunlight, whilst the new appliance room doors provide the first gallery spaces directly seen from the street that the SLG has ever had.”
Stephanie Macdonald, director of 6a architects
Since its opening to the public in September 2018, the new South London Gallery Fire Station has been widely praised.
According to the 2019 RIBA London Awards jury: “The building achieves a true sense of elegance and effortlessness in its character, achieved by a successful collaboration between the client and architect and a meticulous design approach.”
With its new exhibition and education space, the SLG continues to build on its world class reputation, through an ambitious programme of events, profiling new works by British and internationally acclaimed as well as lesser known artists.
As a free-to-enter totally inclusive and accessible public facility, the South London Gallery Fire Station is not only an architectural icon but an important London cultural asset.
Margot Heller, Director of South London Gallery said: “Gowercroft Joinery’s recreation of the original Victorian fire station doors have helped to bring this distinctive and historic building back to life. Our expansion into this Fire Station has been truly transformative for the South London Gallery, enabling us to undertake a major step change in the scope and impact of our artistic and education programmes, championing the importance of art, culture in a new public space that is free to all at a time of rapid change in the local area.”
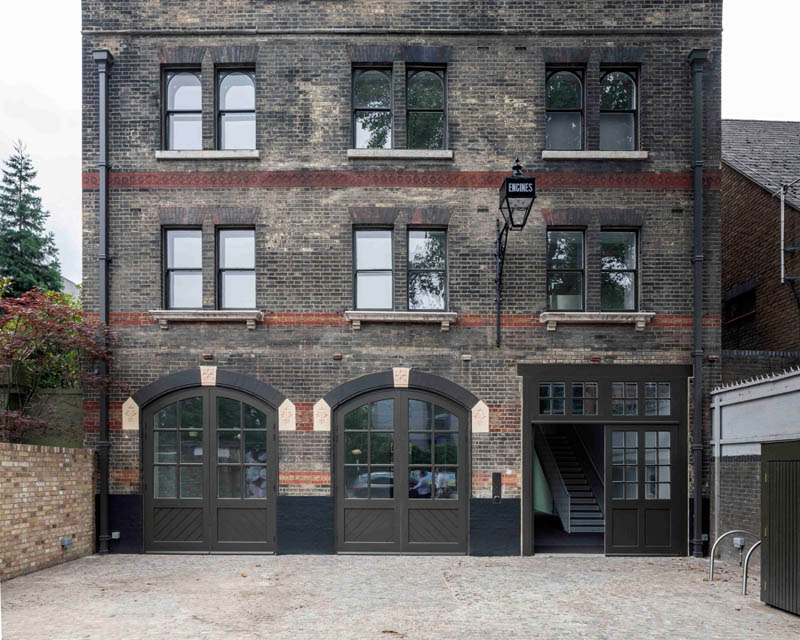
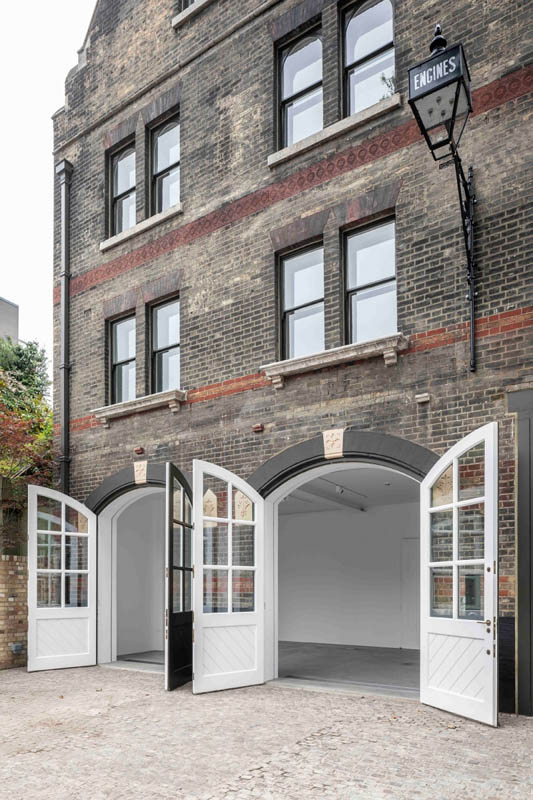
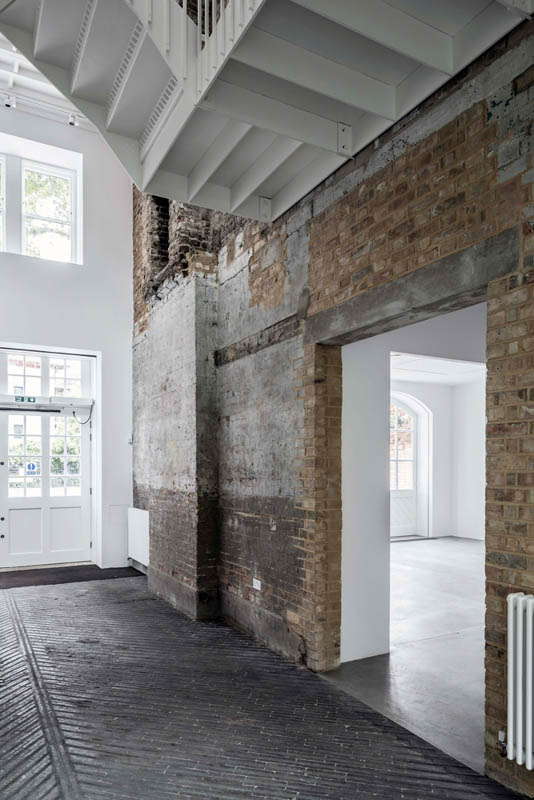

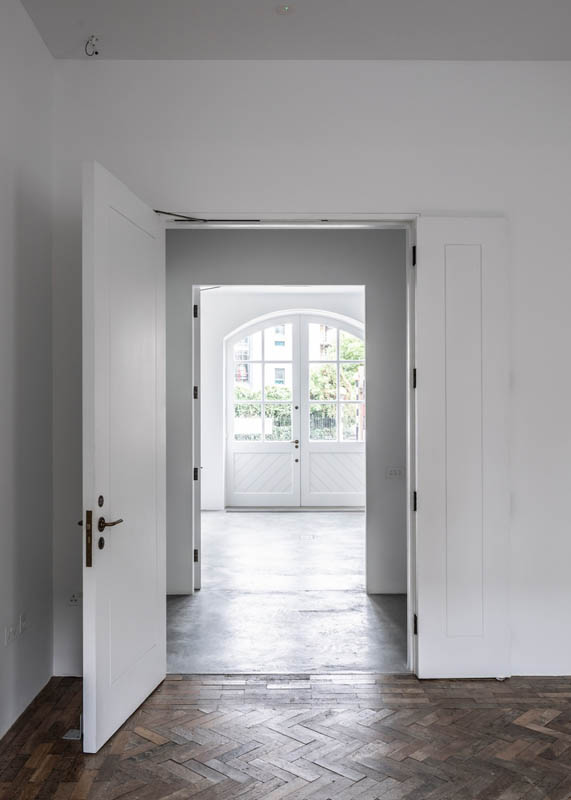
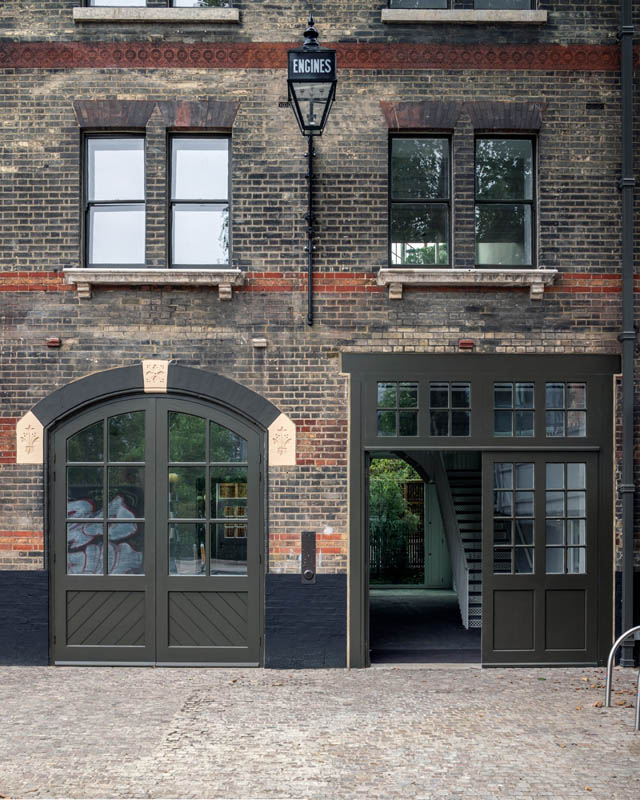
Photos: Johan Dehlin

The Mitchells’ 19th-century Carthouse, nestled in the Carsington and Hopton conservation area, was in desperate need of restoration. With blown…
Read More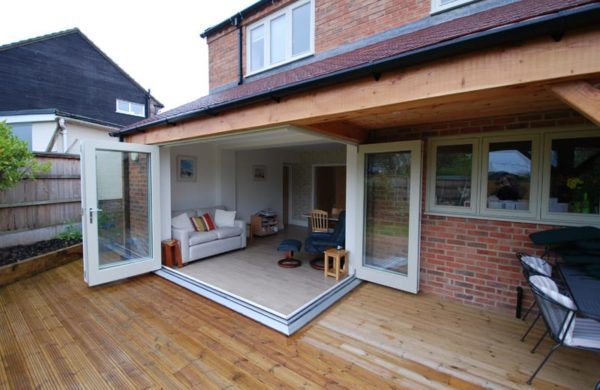
Corner Bifold Doors with no supporting post Floating corner bifold doors were one the the key features of this complete…
Read More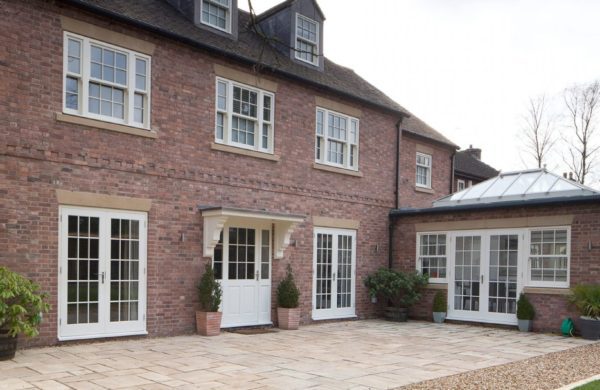
Wooden sliding sash windows and doors, Breaston, Derbyshire This charming new build property near Derby featured traditional sliding sash windows…
Read More