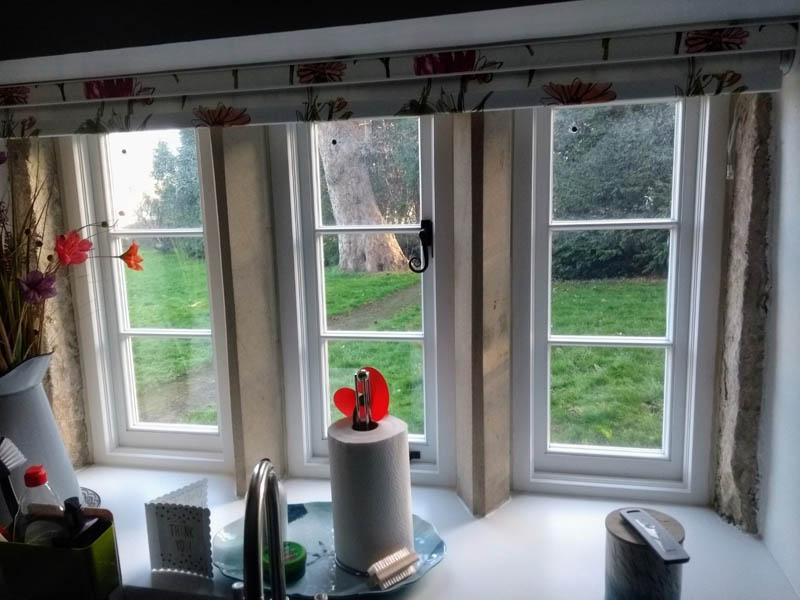
Replacing windows in old and listed properties requires a lot of care and attention, as it is so easy distort the overall aesthetic of a building through well-meaning but inappropriate window design and materials.
When Keith and Carolynn Squires decided to upgrade the draughty old single glazed, timber windows in their listed 17th century farmhouse home, they were determined to preserve its historic look.
As the original, mainly mullion, windows were in such a rotten and degraded state, repair was definitely out of the question. After producing a windows survey, the local Conservation Officer agreed that ‘like for like’ modern replacements, subject to her approval and strict building conservation requirements being met, would be allowed.
Keith and Carolynn researched several (timber and glazing) options, before choosing Richmond flush casement windows from Gowercroft’s award-winning Heritage range.
Designed specifically for the listed property market, these traditional looking casements are manufactured from durable and sustainably sourced Accoya® timber, which is combined with ultra-thin high performance vacuum glazing that delivers some of the best energy efficiency values on the market.
Keith and Carolynn visited Gowercroft’s workshop in Derbyshire, so that they could see for themselves the production and quality processes, which further convinced them that these traditional casement windows were exactly what they had been looking for!
“Of all the replacement window possibilities we explored, we thought that the Richmond casements had the most authentic single-glazed look. We were really impressed by the slimness and performance of the vacuum glazing ….and Gowercroft’s long warranty was definitely a value-added bonus!” said Keith.
To assist in the approval process, a member of the Gowercroft team attended site meetings with the local Conservation Officer and provided a sample window in order to demonstrate how the slimness of vacuum glazing avoids any tell tail ‘double reflection’ seen in most conventional double glazing.
Supporting fenestration drawings were also supplied as further reassurance that all aspects of the stringent building conservation requirements would be met.
“Gowercroft were such a great help through every step of the process and their fitting teams did an excellent job of installing the windows, leaving all areas clean and tidy – even though there were covid restrictions in force at the time,” said Keith.
“We are really pleased with our new windows. They have transformed the external look of the farmhouse, eliminated the draughts we used to put up with, and greatly improved thermal insulation, leaving the house warmer and much more comfortable to live in. The vacuum glazing has also helped make the house a lot quieter, so that the noise from the nearby road is now almost completely eliminated.
“Thanks to all at Gowercroft, you should be really proud of what you have achieved here.”
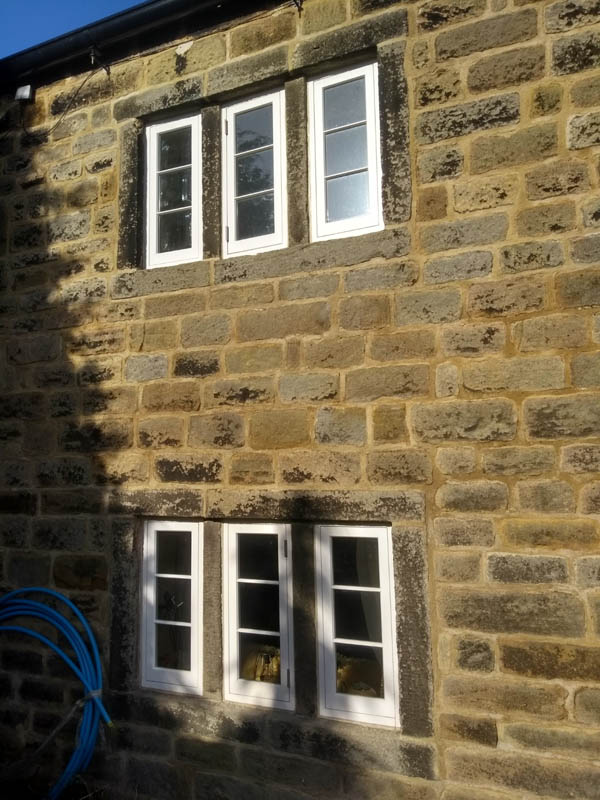
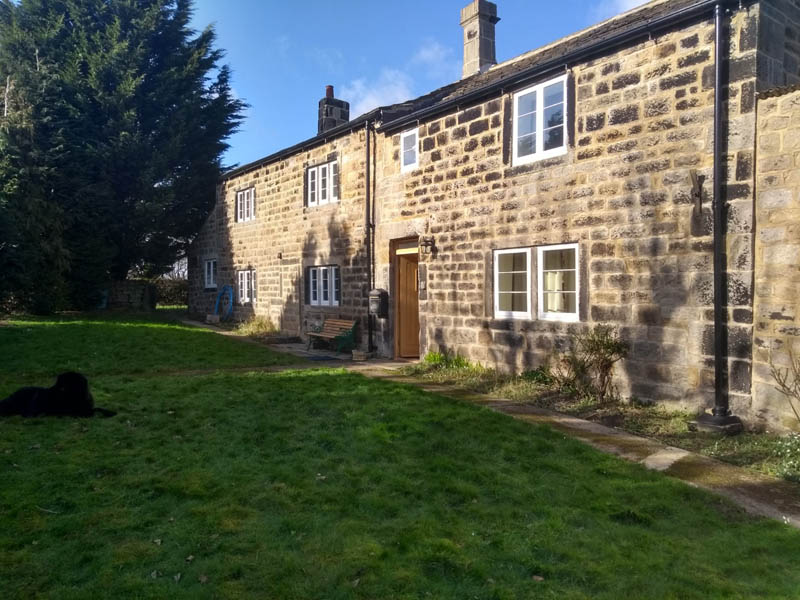
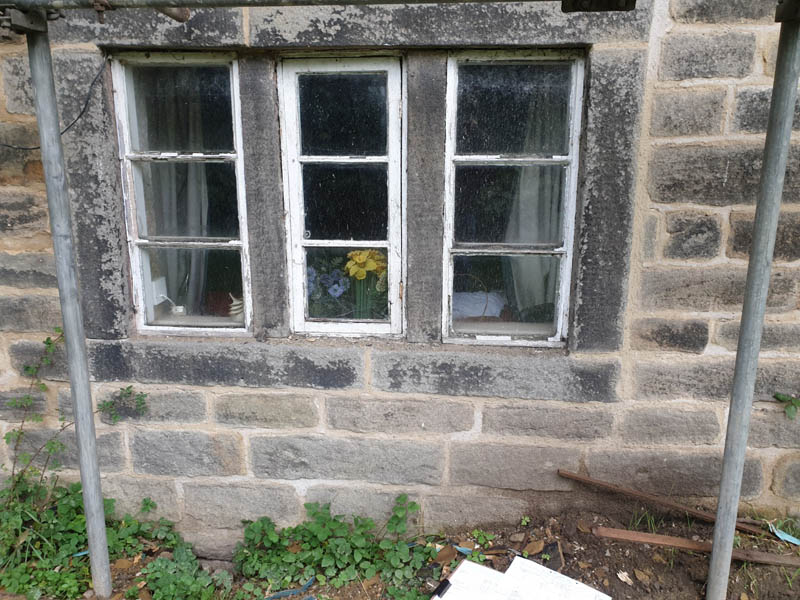

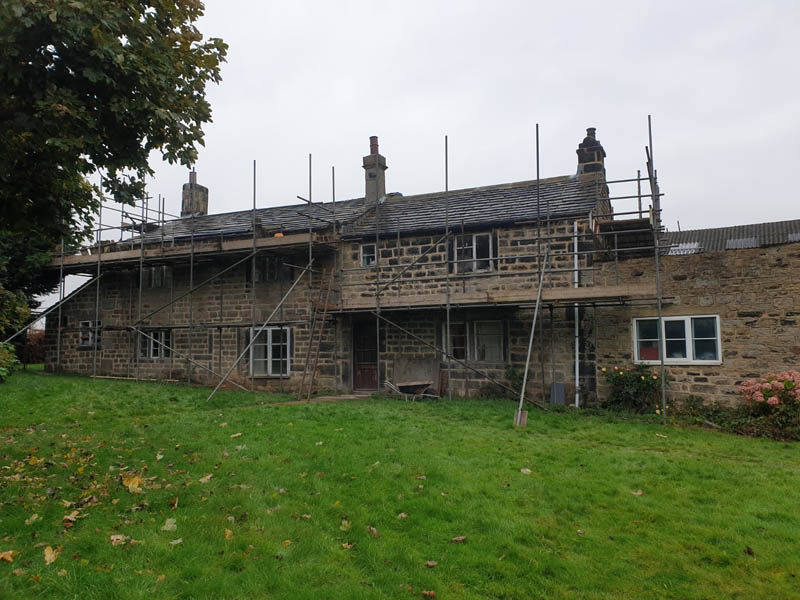
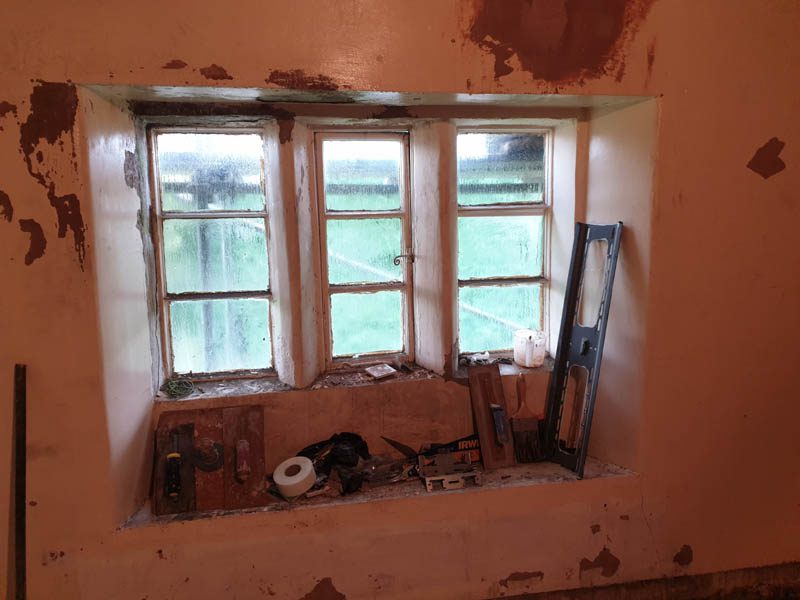
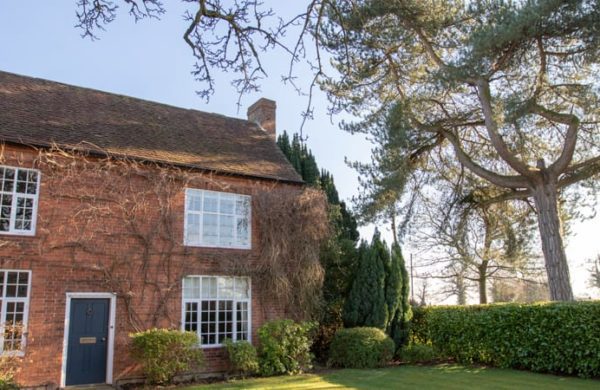
Just the right property for a Heritage Window – Harvington Hall Farmhouse Harvington Hall Farmhouse is a Grade II Listed…
Read More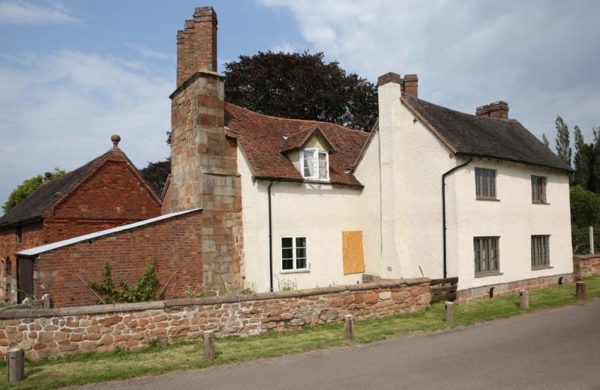
Heritage Casement Windows with Modern Performance and Traditional Styling for a Grade II Building About Colliers Oak Farm Dave Marsh’s…
Read More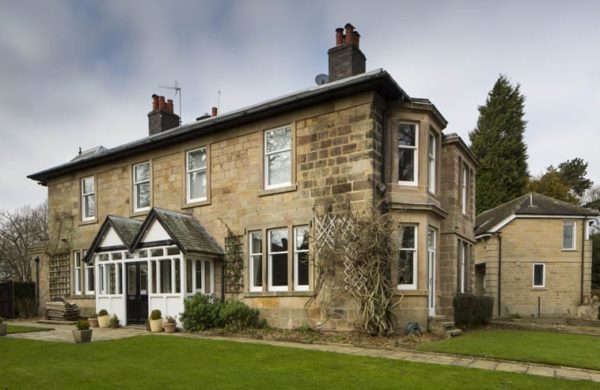
A Traditional Derbyshire Home ideal for Timber Sash Windows We installed timber sash windows and replaced the doors and internal…
Read More